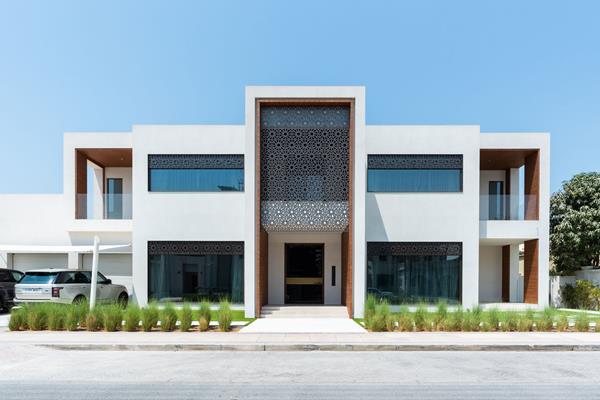Villa AZ
Dubai, UAE



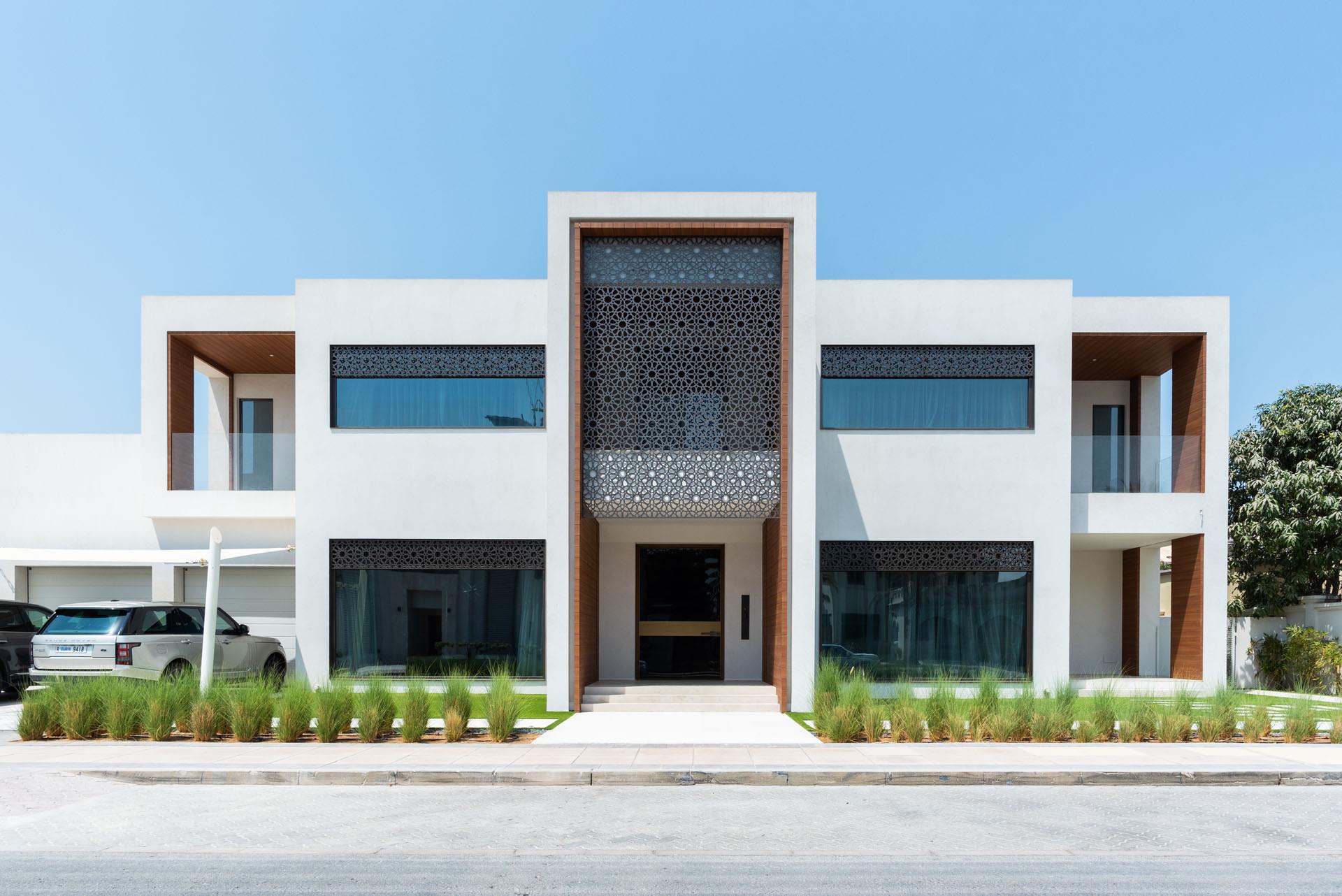
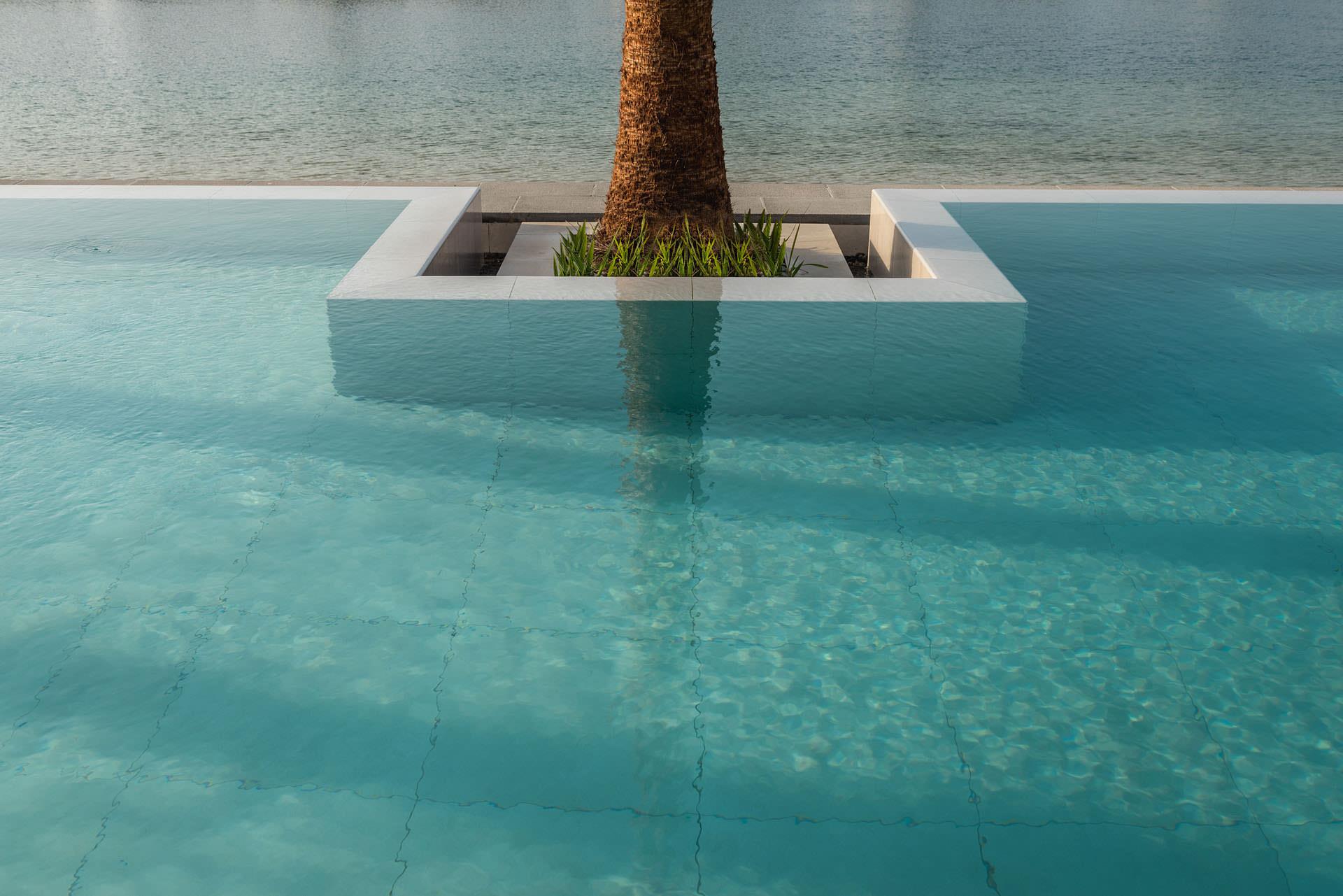

.jpg)
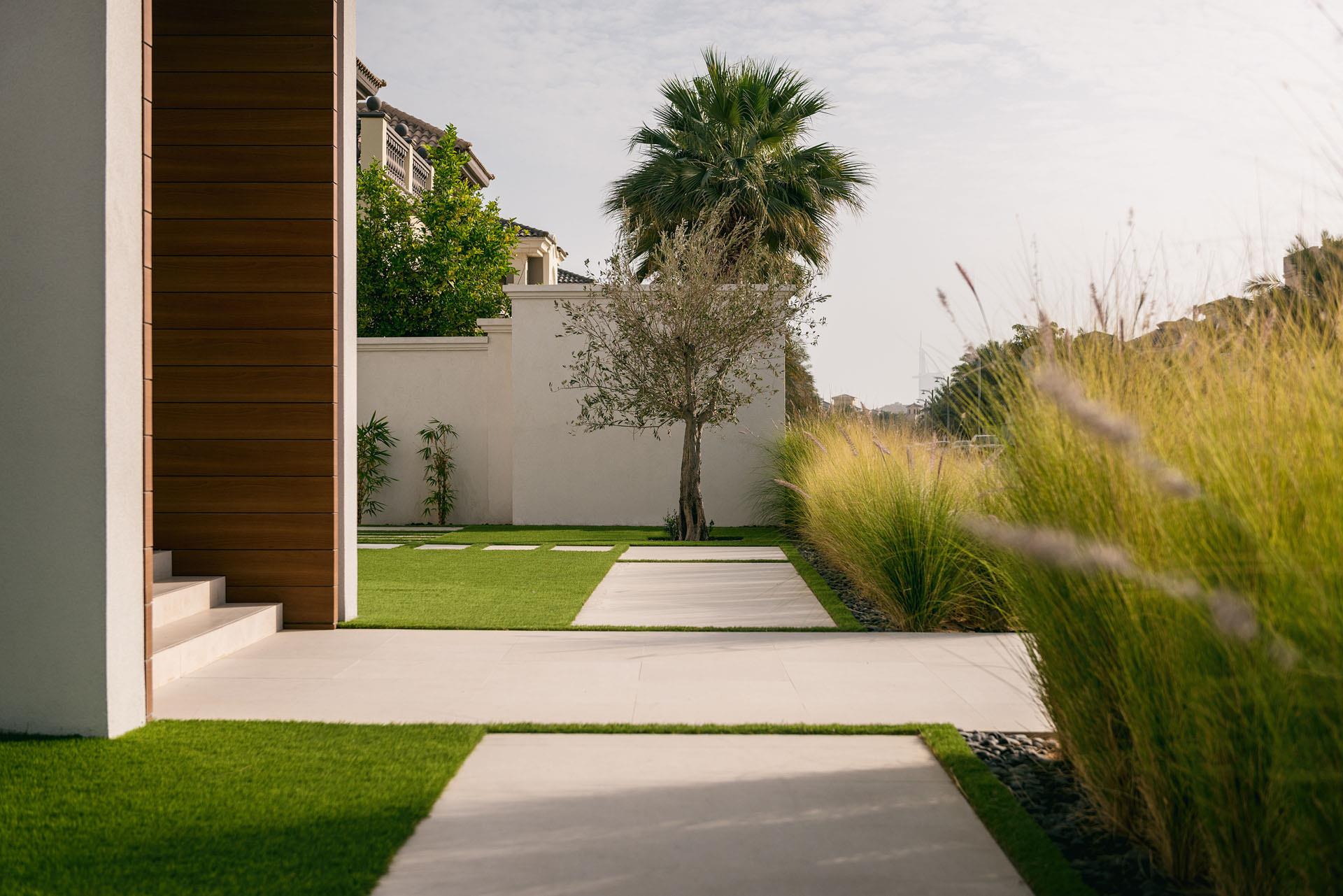
.jpg)
.jpg)
.jpg)
.jpg)
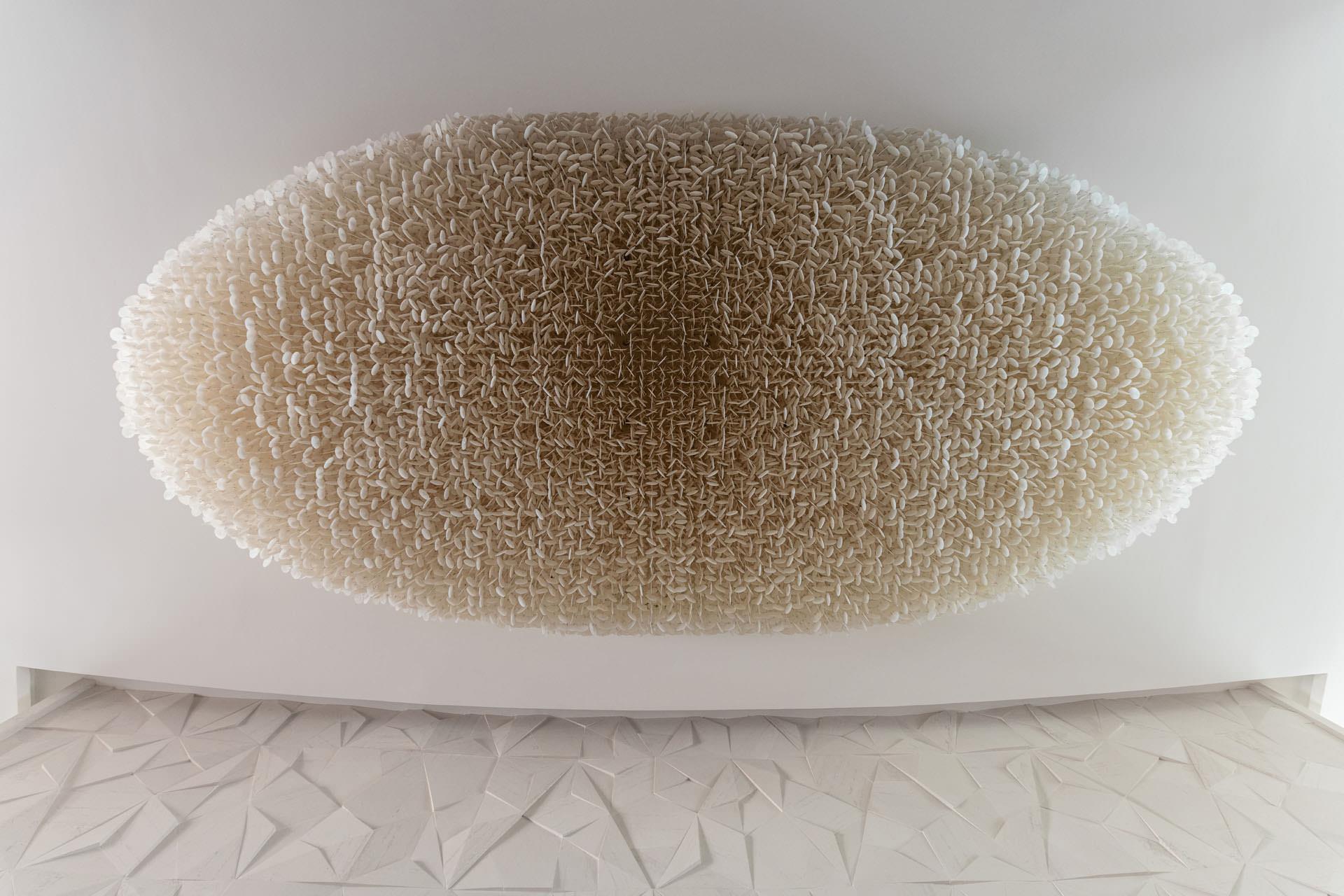
.jpg)
.jpg)
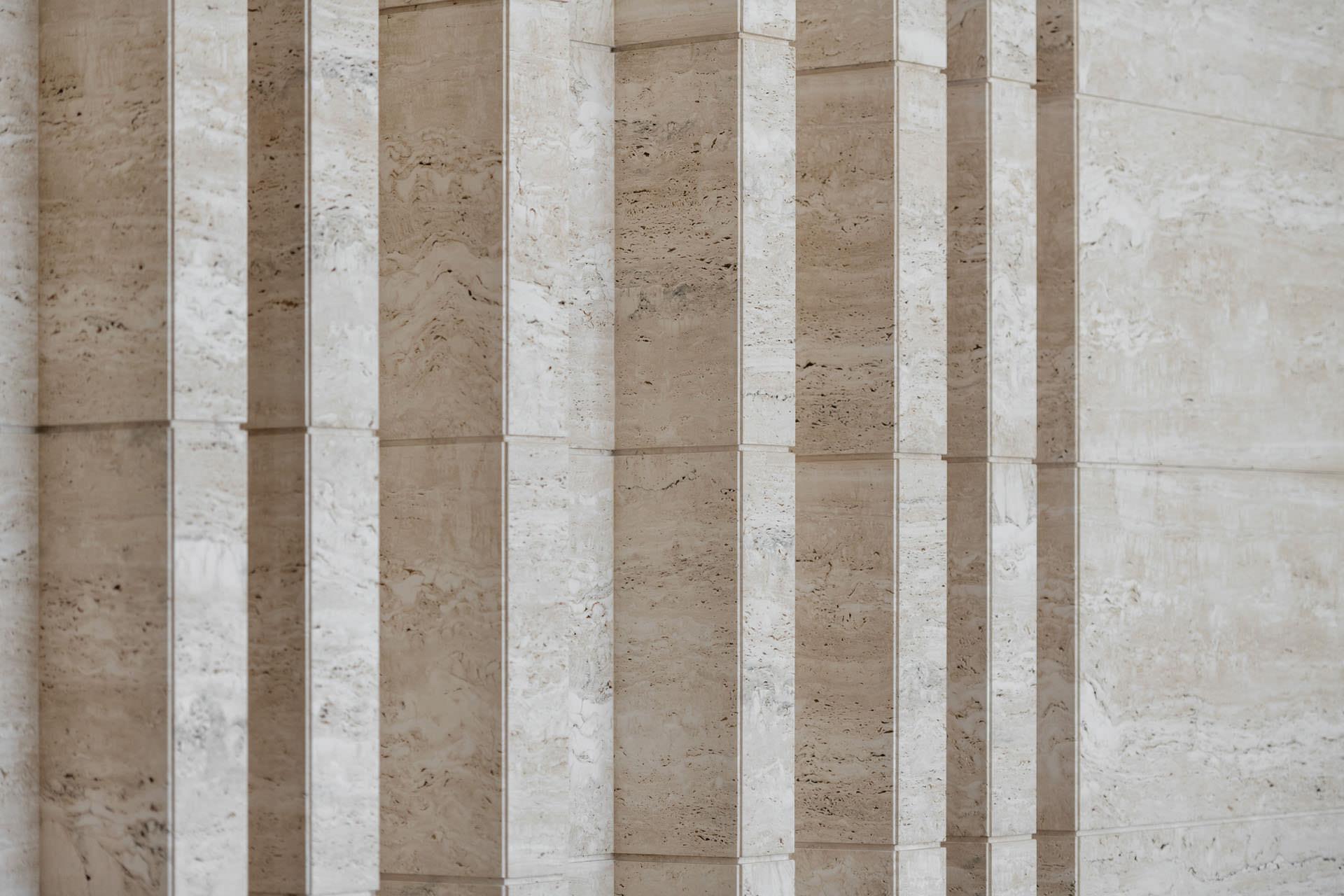
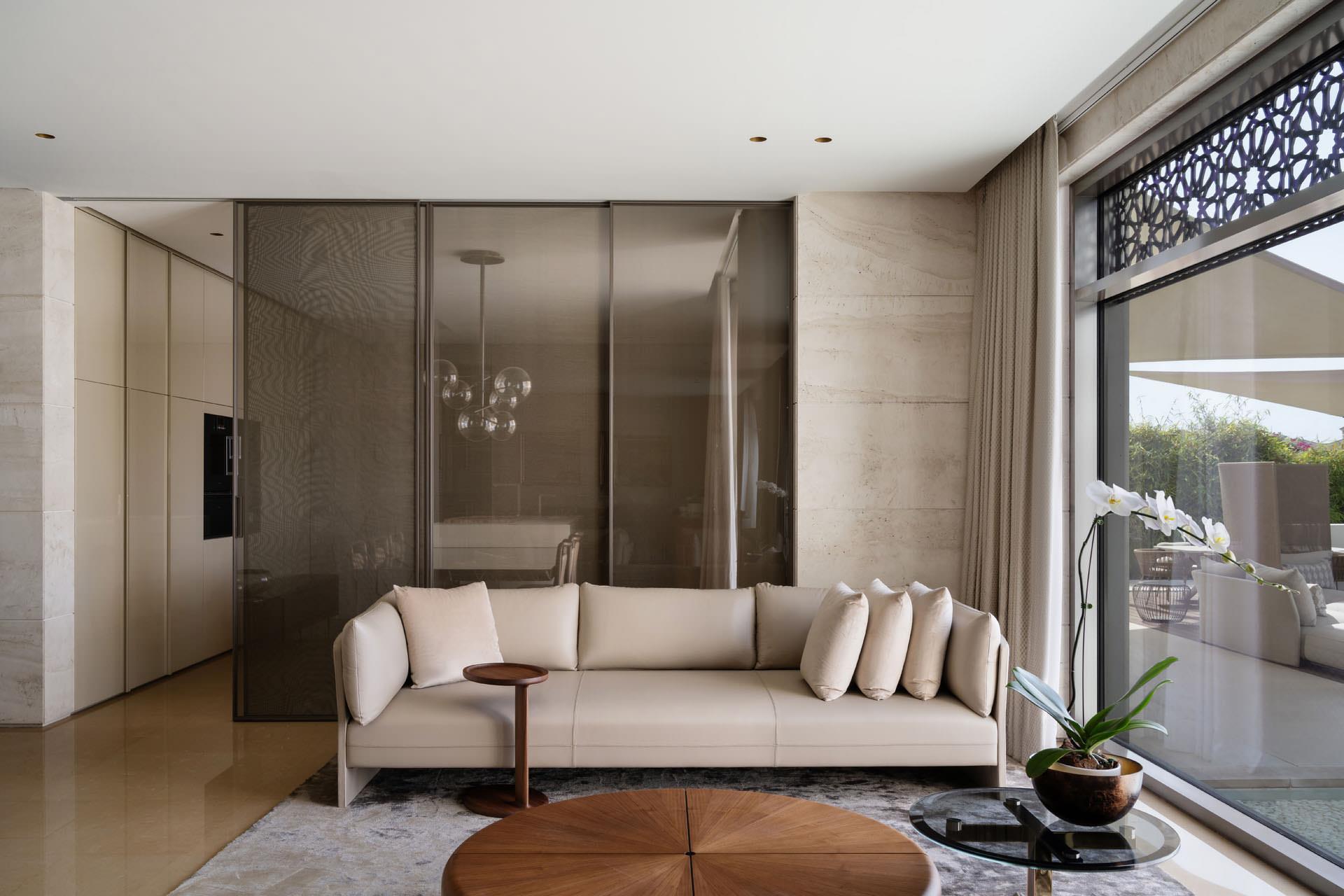
.jpg)
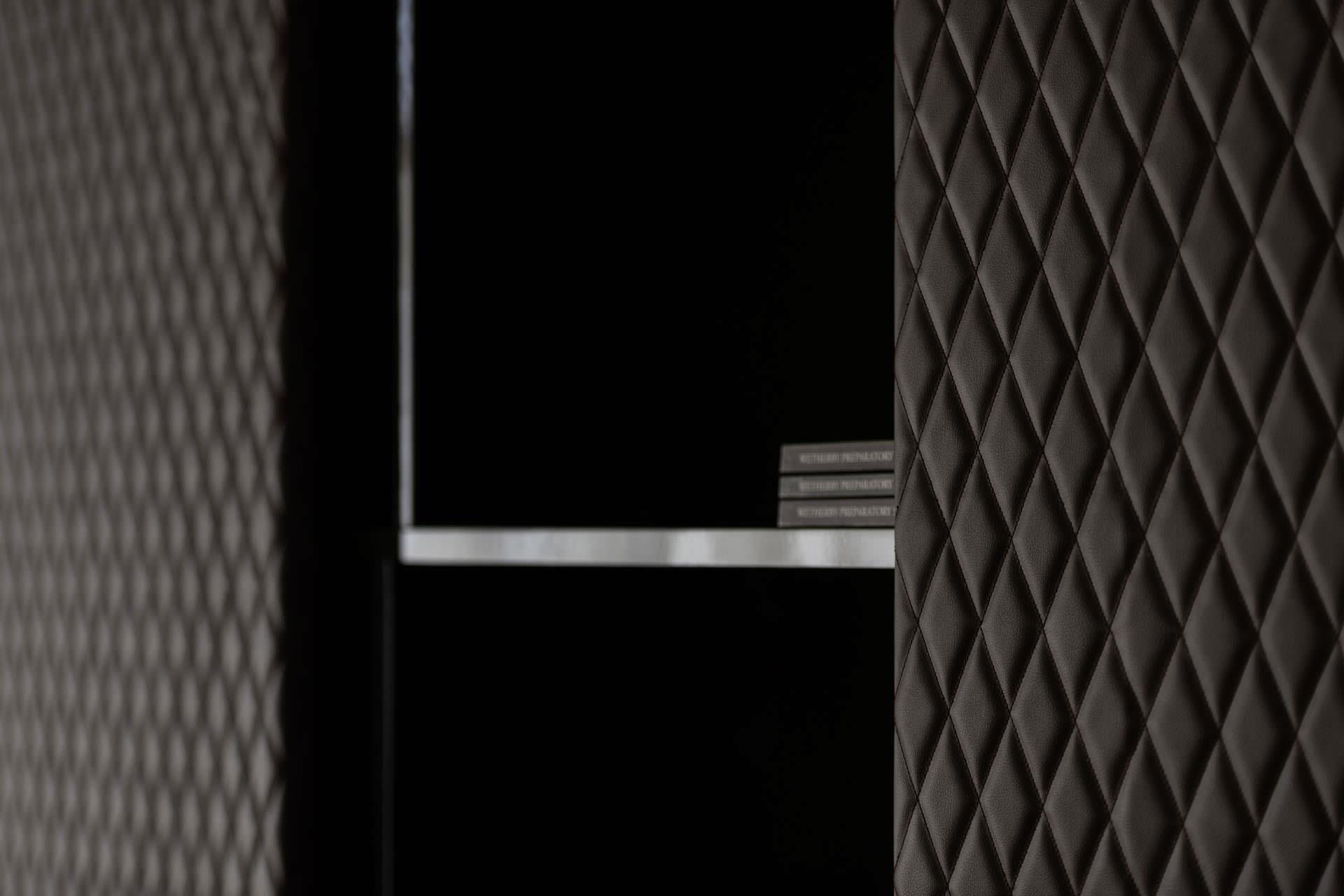

.jpg)
.jpg)
.jpg)
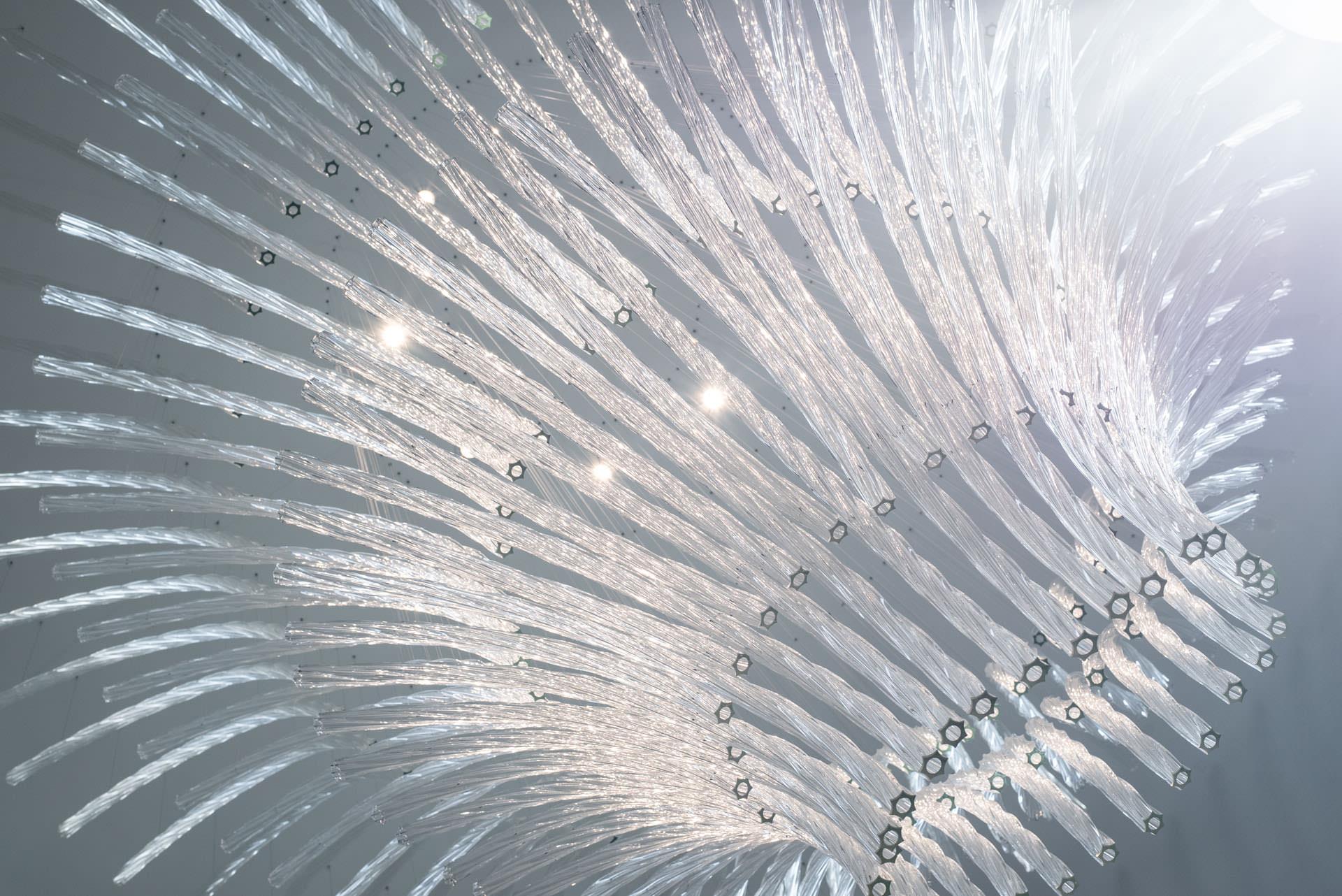
.jpg)
.jpg)
.jpg)
.jpg)
.jpg)

.jpg)
.jpg)
.jpg)
Year: 2018 (Architecture) - 2022 (Interiors)
Client: Confidential
Services: Architecture Design, Interior Design, Site Supervision, Artistic Direction
Contractor: Al Khair
Consultants: Dynamic Design DMCC [PMO]
Site Area: 1300 sqm
Floors Area: 650 sqm
Photographer: Tushar Naik, Natelee Cocks
Villa AZ, a private residence of sophisticated and essential elegance, is located on the prestigious Palm Jumeirah island, one of the three artificial islands built off the coast of the United Arab Emirates.
The project involved a complete renovation of an existing building, both internally and externally.
As a tribute to Arab culture and in harmony with the villa’s context, refined bronzed metal elements were introduced. These panels adorning the façade recall the Mashrabiya with its delicate geometric patterns, which are not only ornamental but also serve as a true mechanism of natural forced ventilation, a hallmark of traditional Arab architecture. Originally made of intricately inlaid wooden elements assembled in a complex pattern, these grilles embellish windows, loggias, and balconies, adding light, identity, and mystery to the entire residence. In the case of Villa AZ, the reference to this ancient technique is represented by narrow, ornately decorated metal strips placed above the main windows and a larger panel positioned at the center of the main façade, just above the entrance door. This masterpiece of taste and lightness draws the eye, enhancing the villa’s luminous and enigmatic character.
The carefully designed lighting project accentuates the architectural lines and the meticulous garden design. The atmosphere in the private area is enchanting, with an infinity pool and a terrace overlooking the sea, enveloping the garden in an aura of elegance and serenity.
A special element in the garden captures attention: a roughly hewn and textured block of "Limra" stone, becoming a striking focal point. The buffet and barbecue area also deserves a mention, as this functional and design element enhances the outdoor space with sophistication.
The interiors reflect a contemporary and refined style, featuring exquisite marble and natural wood for flooring, walls, and cladding, complemented by fine fabrics and high-quality leather for the boiserie. Lastly, bronze inserts and Arabesque decorations enrich the space, adding warmth and elegance. The design focus in the Entrance, Lobby, and Living areas highlights a vertical decorative stone cladding from the “Adamas” Collection by MMA Projects, showcasing a geometric pattern.
Another iconic feature of the villa is the majestic chandelier, custom-designed by the studio. Comprising hundreds of mother-of-pearl circles, it is mounted in the Entrance Lobby, while a cascading chandelier graces the Family Room, adding a touch of grandeur and refinement.



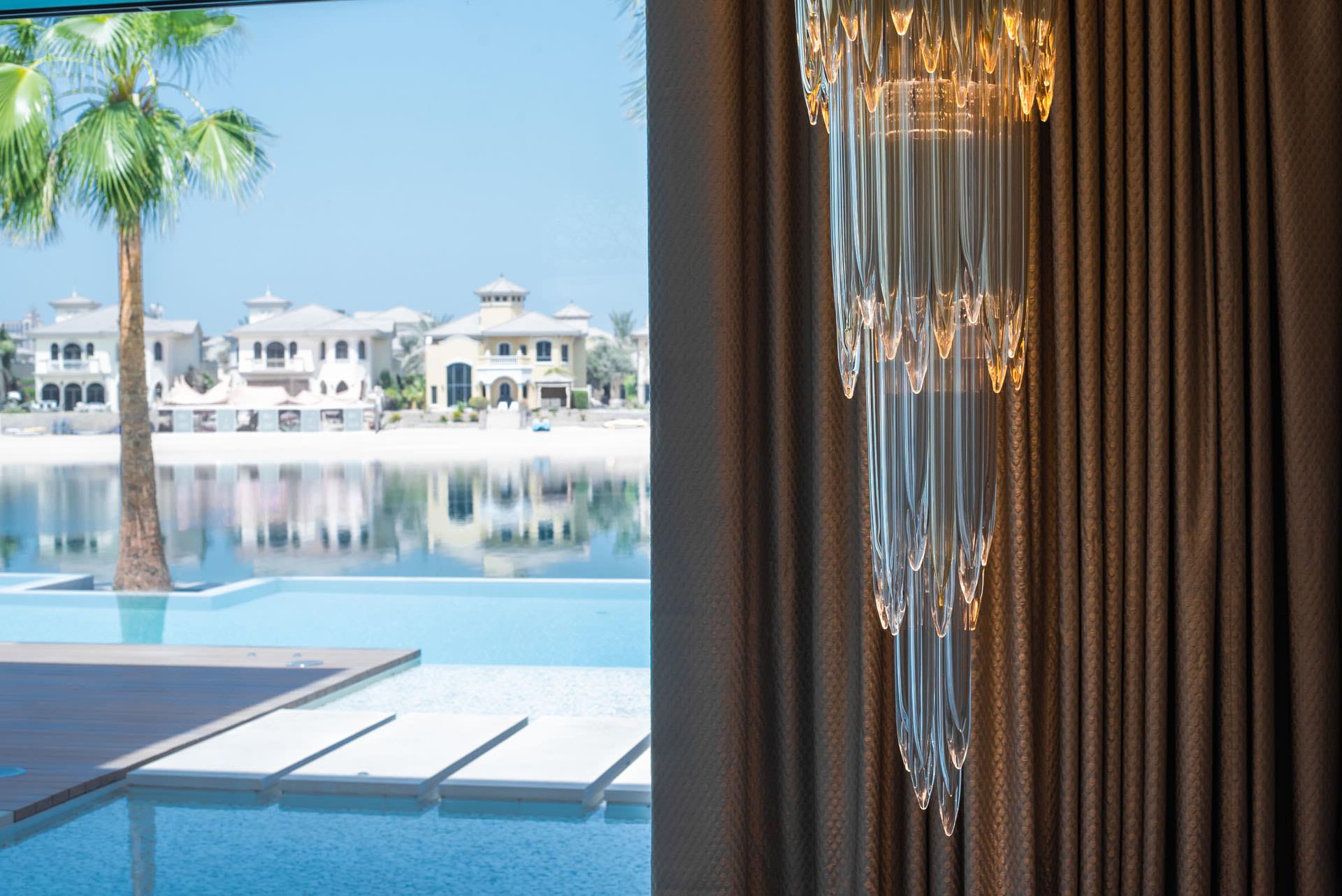
.jpg)
.jpg)

.jpg)
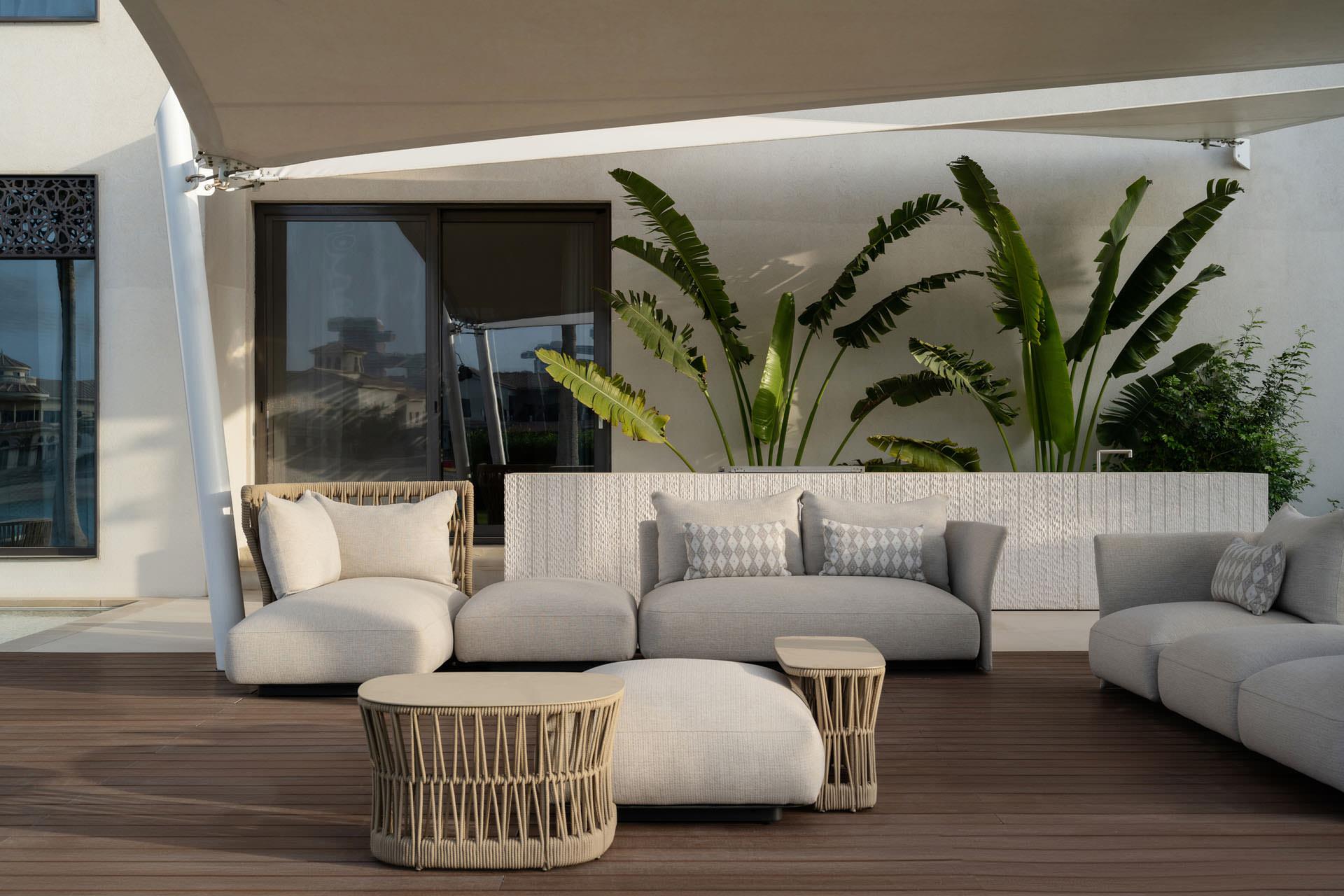
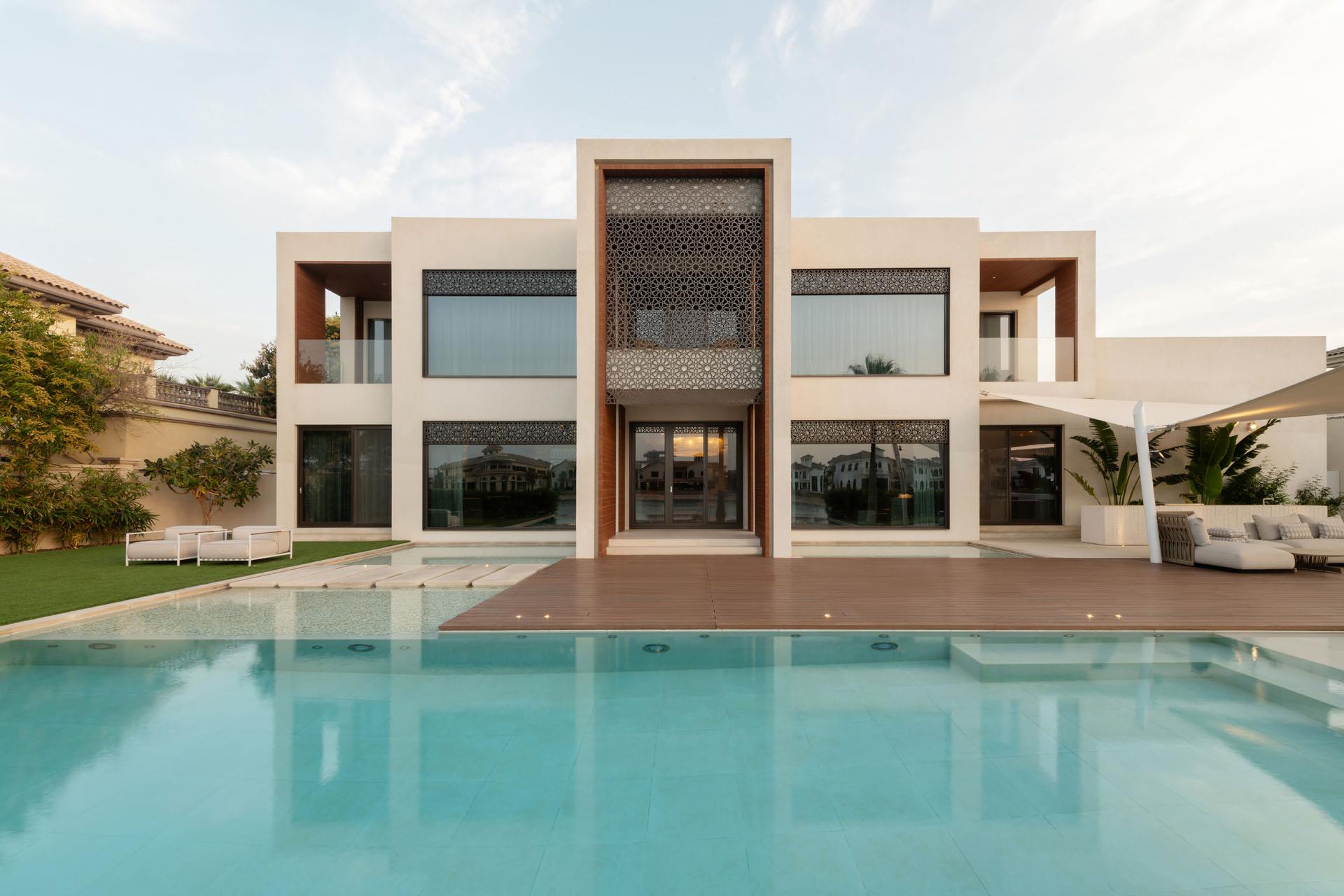
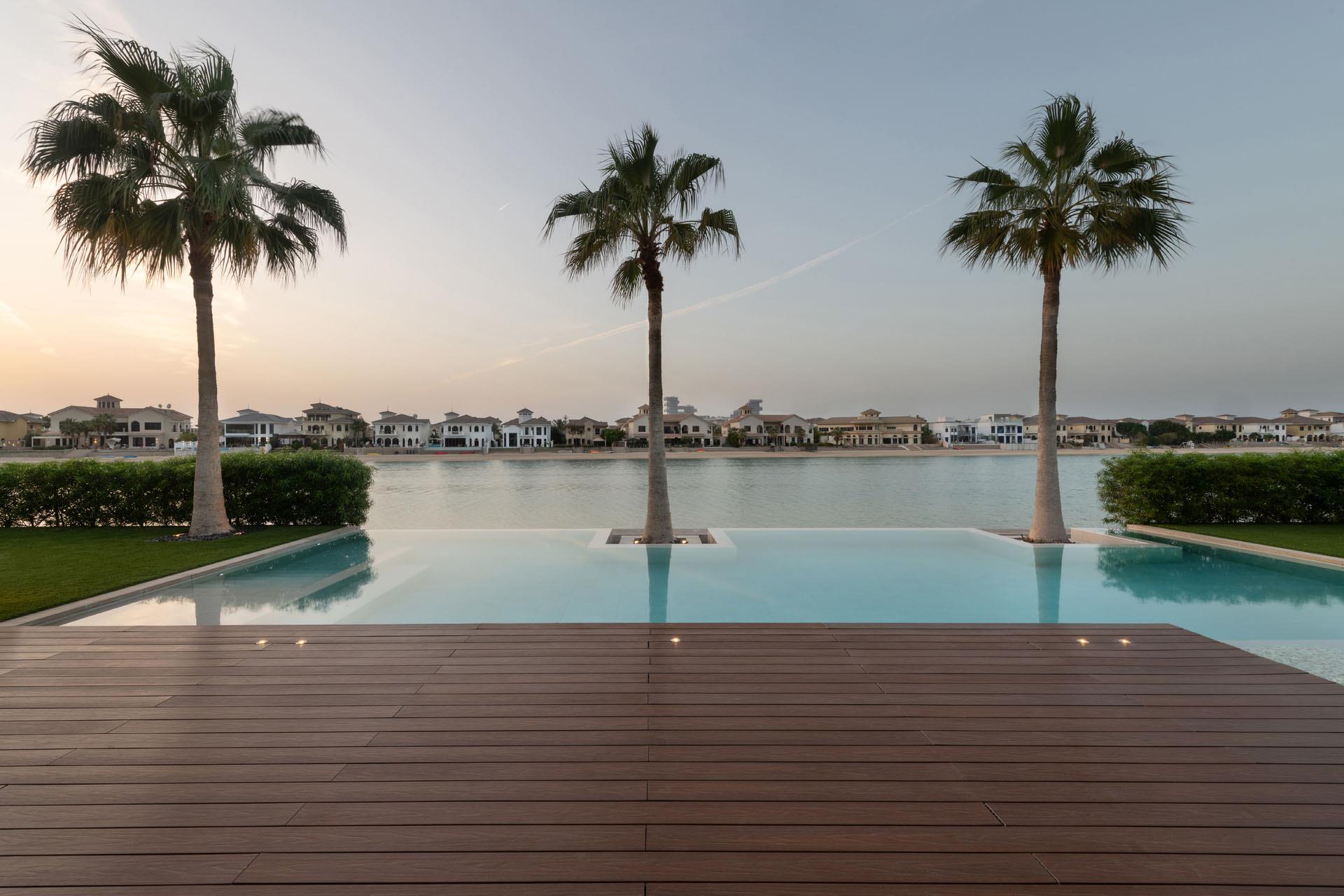
.jpg)


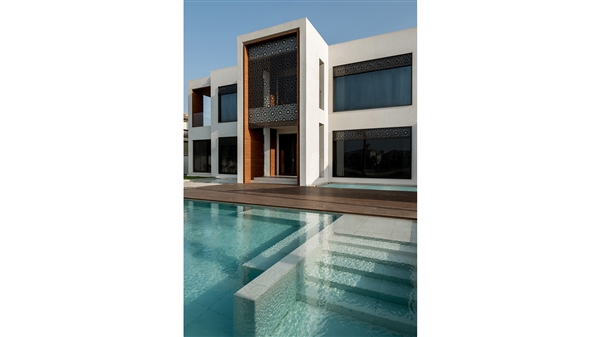
.jpg)

.jpg)
.jpg)
.jpg)
.jpg)

.jpg)
.jpg)


.jpg)

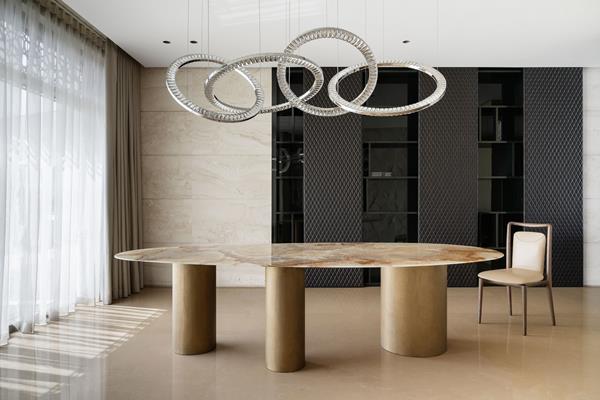
.jpg)
.jpg)
.jpg)

.jpg)
.jpg)
.jpg)
.jpg)
.jpg)
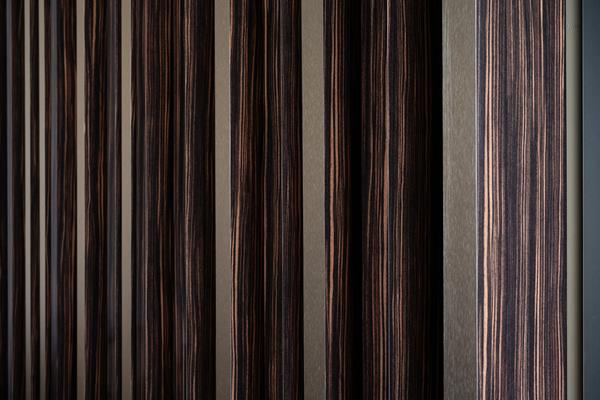
.jpg)
.jpg)
.jpg)

.jpg)
.jpg)
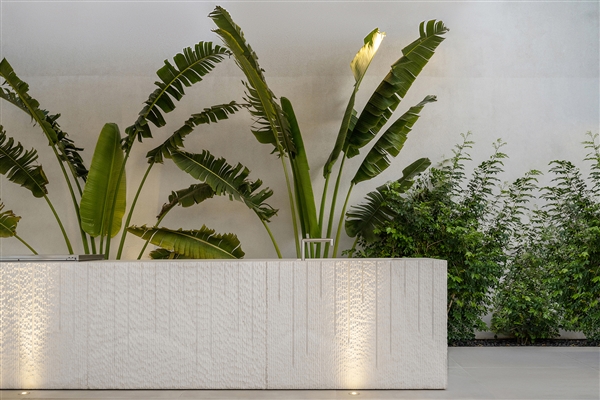
.jpg)



.jpg)
