Sci-Tech Innovation Prism Park - Technology, Logistics & Innovation
Shanghai, China



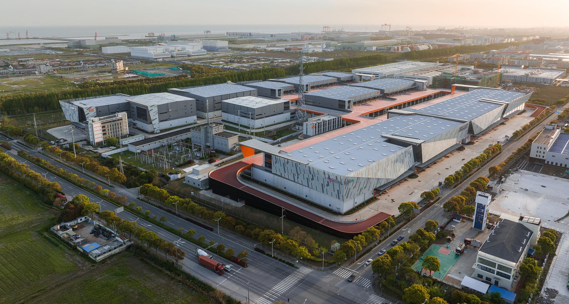
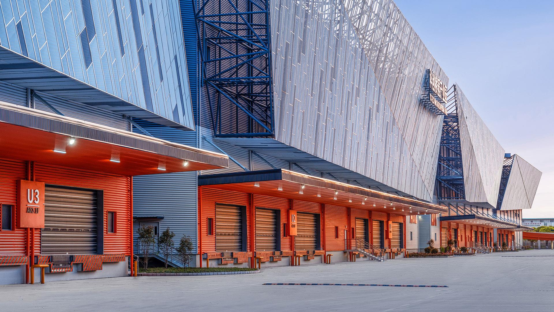
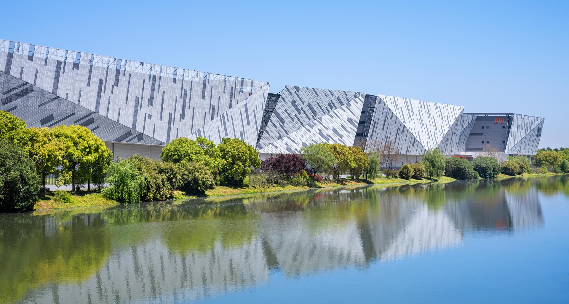
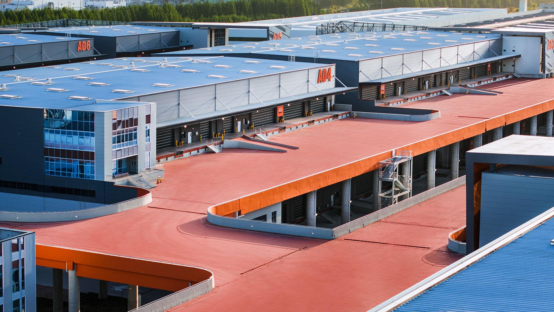

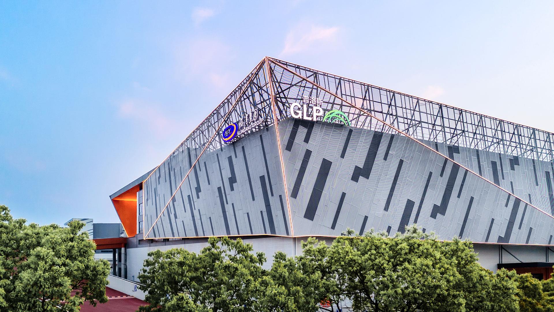
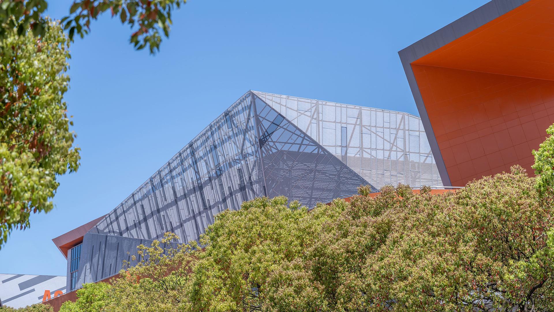
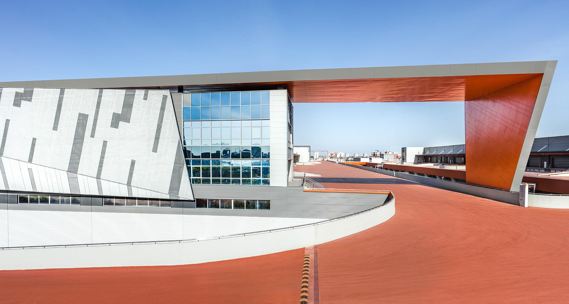
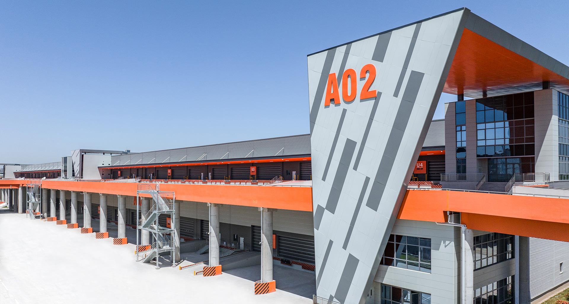
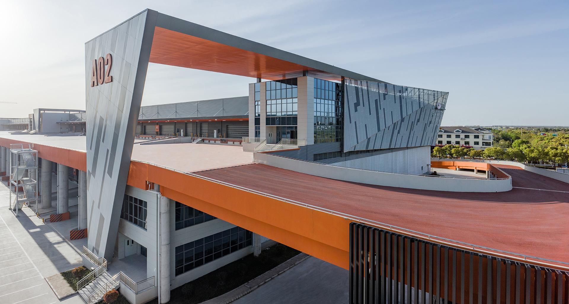
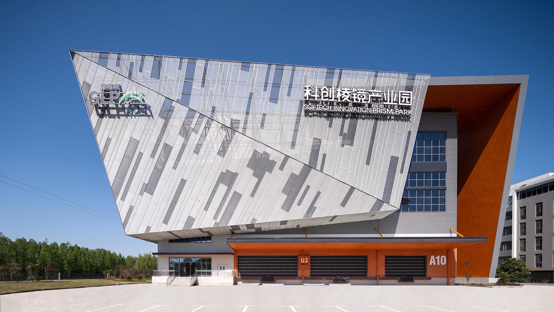
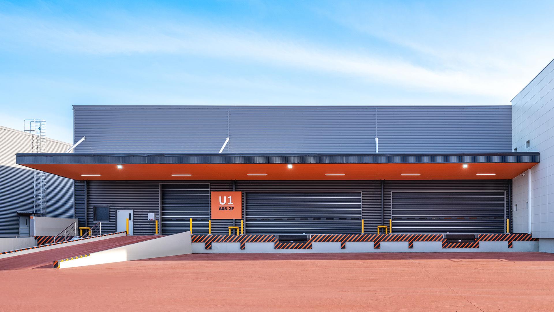

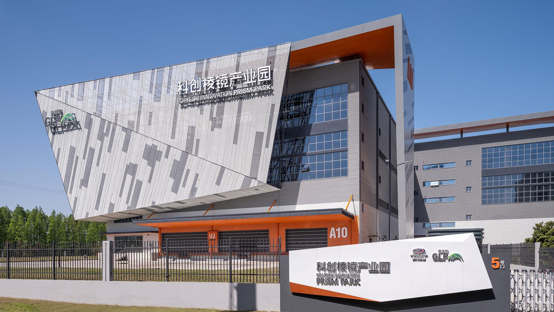
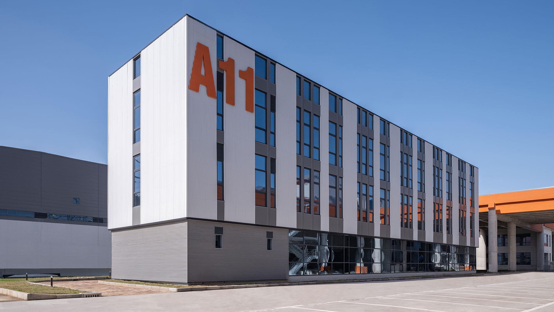
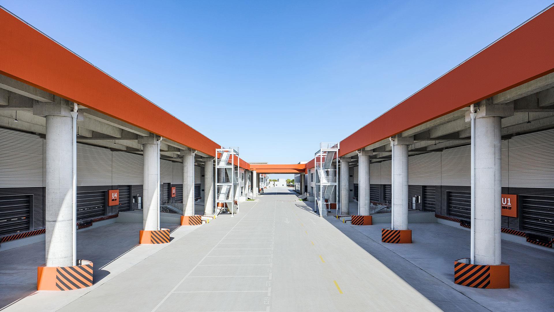
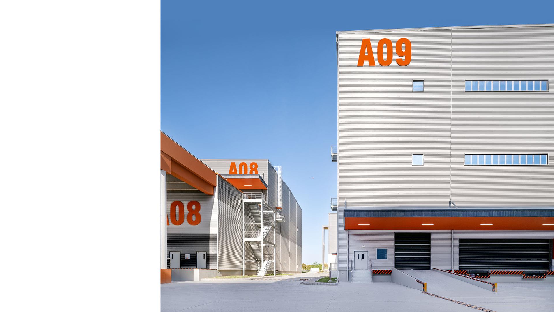
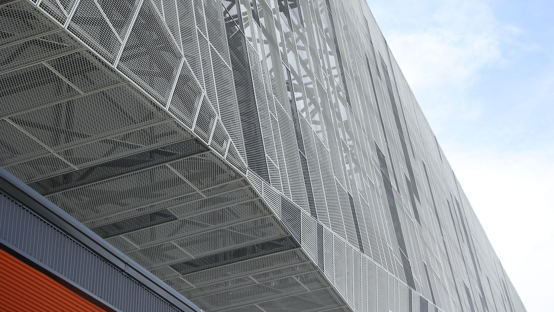
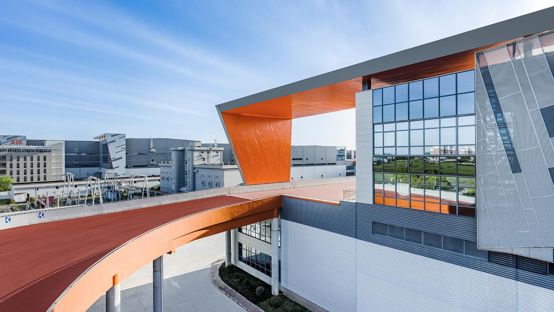
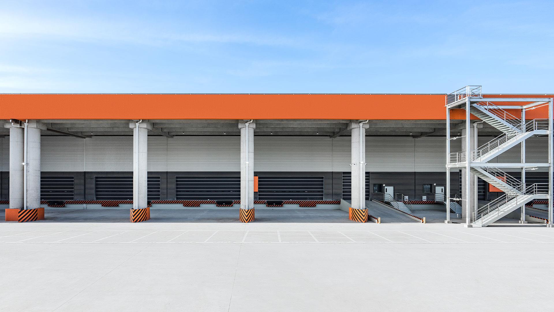
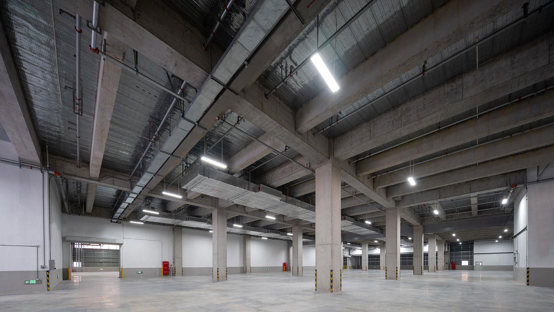
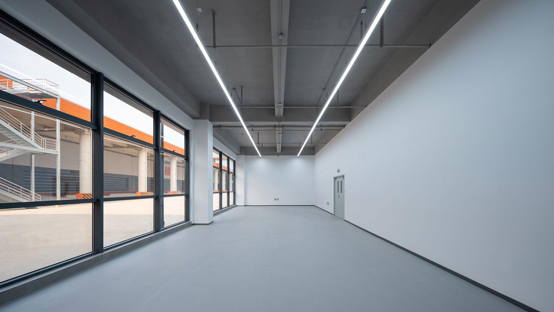
Year: 2024
Location: Pudong New Area, Shanghai
Services: Massing, Facade Design
Intended use: Factory & Industrial
Client: Lingang Group
Main Architects: Diego Delfino, Isabella Mazzola
Project team: Eva Qiongchun Xu, Iosif Gkinis, Isabella Mazzola, Shrey Upadhyaya, Ammad Munir
Area: 198,877 sqm
We present GLP Park, an industrial and logistics park in the Pudong New Area, Shanghai. The site is located in the Lingang industrial area near Hangzhou Bay and is surrounded by major connecting roads, such as Wanshui Road to the south, just across the river, and Nanlu Highway to the east.
The main access points to the site are located along the North and East roads, with a secondary entrance from the West. Internally, the main traffic flow is distributed along the East/West direction, while secondary roads connect the 13 buildings along the North/South axis.
The internal circulation of trucks, both at the street level and above, drives the design concept: ramps and elevated bridges become defining elements, highlighted with bold colors and cladding in contrast to the monochromatic tones of the building facades.
To emphasize the main East/West circulation within the compound, three key cladding elements are positioned above the individual buildings. This solution creates continuity across the facades.
These primary shapes are then cut along the secondary internal circulation paths, revealing the frames on the shorter sides and the original volumes of the individual buildings beneath. Where these architectural cuts occur, large transparent openings allow light to enter the buildings, and through the use of colored polycarbonate material, these interruptions between buildings create interesting light effects along the primary East/West direction.
These forms also integrate with the ramps and elevated circulation roads, wrapping them and creating a fragmented, geometric "second skin" for all facades facing the main roads and external highways. The design establishes visual continuity, making all the buildings appear as a single volume.
In the design, the choice of colors aims to avoid monotony and foster a lively and iconic space. The main facades of the warehouses feature cladding made from corrugated aluminum panels in grey and orange. The secondary facades, made of exposed concrete and grey fiber-reinforced concrete panels, contrast with the glass facades of the offices, which are composed of curtain walls, shadow boxes, and vertical aluminum mullions.
The various elements that seem to shift in relation to each other embody a sense of perpetual movement and dynamism, giving the industrial complex a distinctive identity. The result is a harmonious blend of form and function that reflects a strong focus on creativity, innovation, and technology.



.jpg)
.jpg)
.jpg)
.jpg)
.jpg)
.jpg)
.jpg)
.jpg)
.jpg)
.jpg)
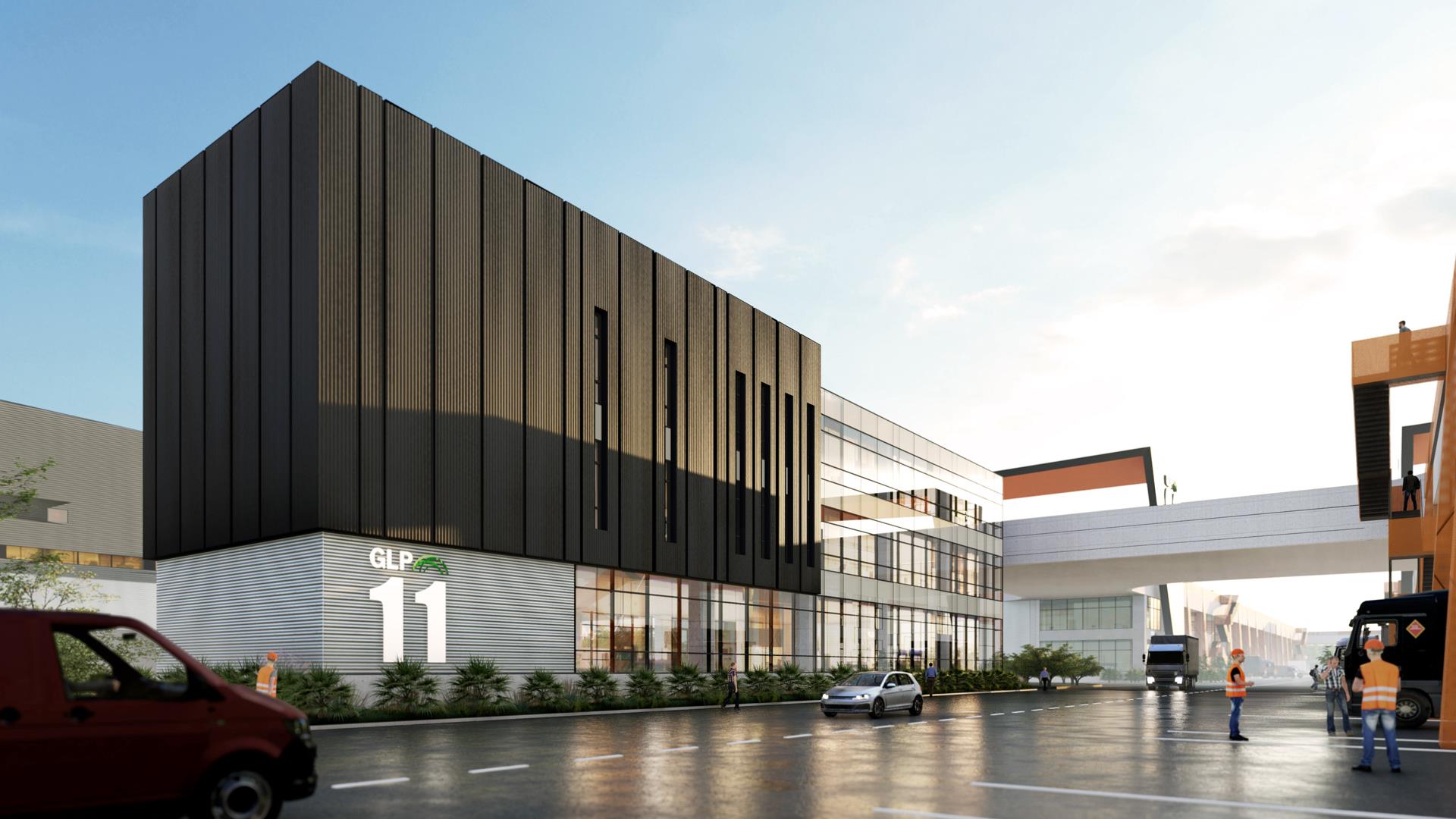
.jpg)
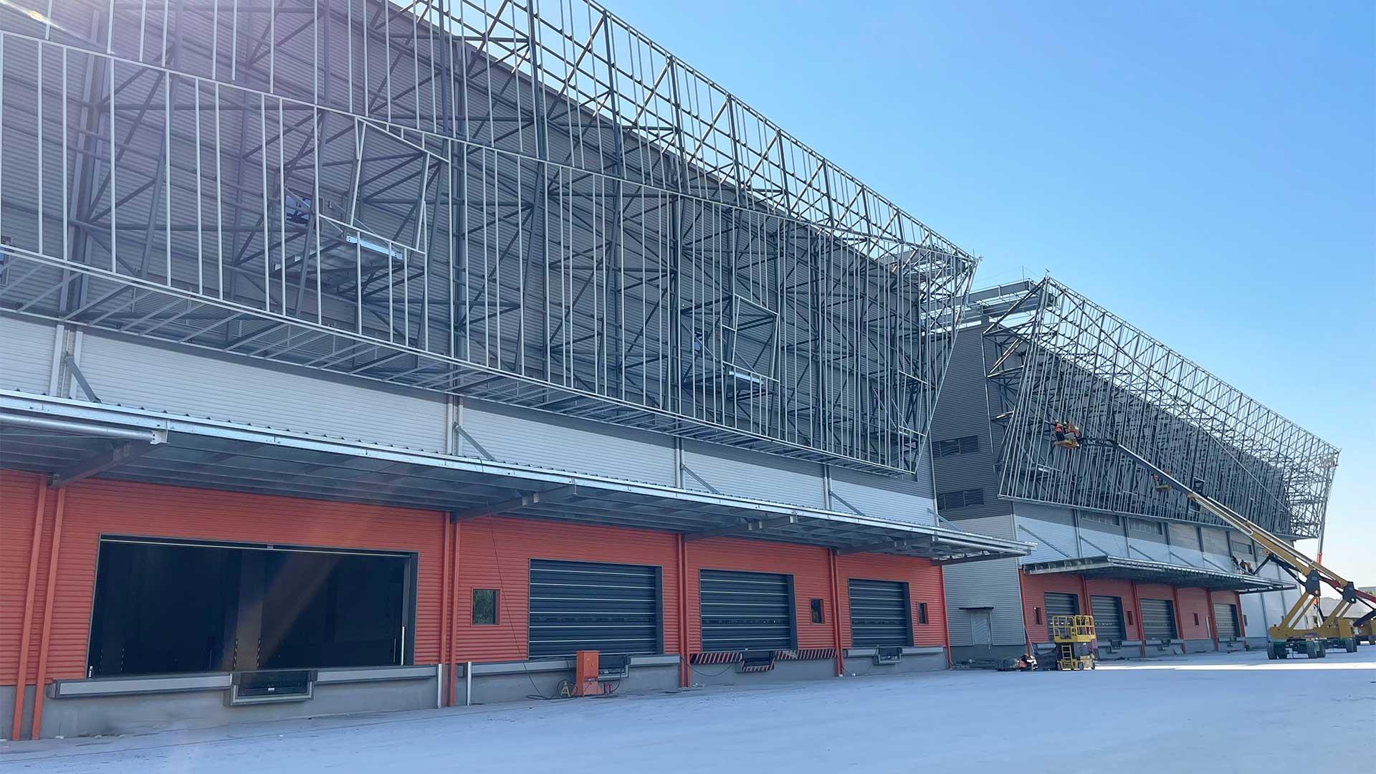
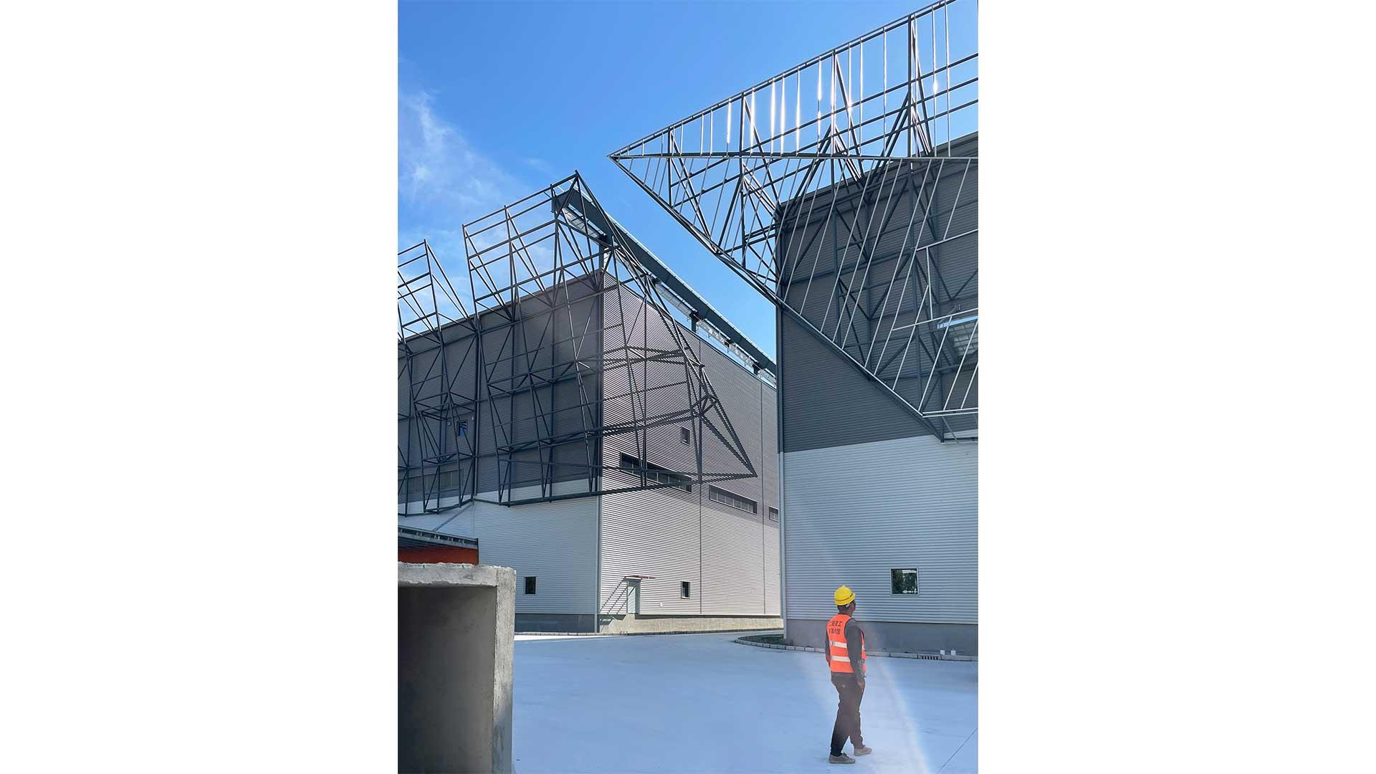
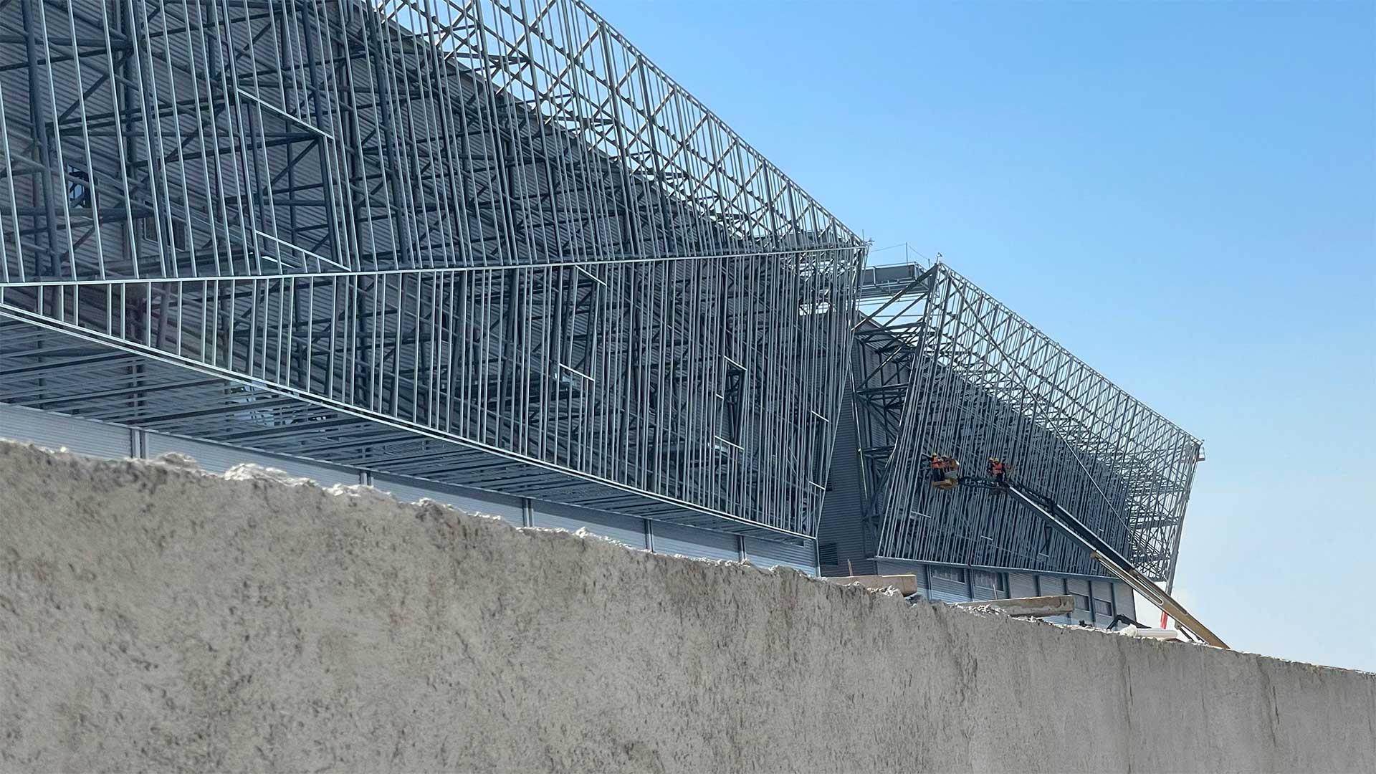




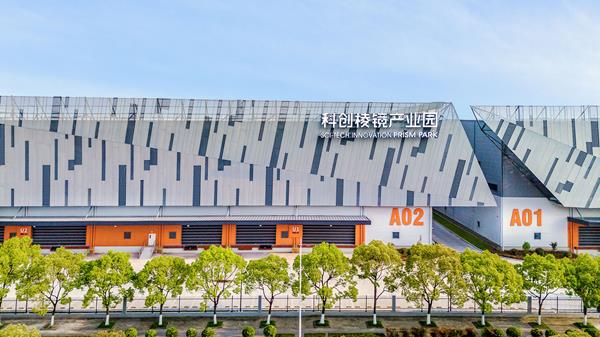







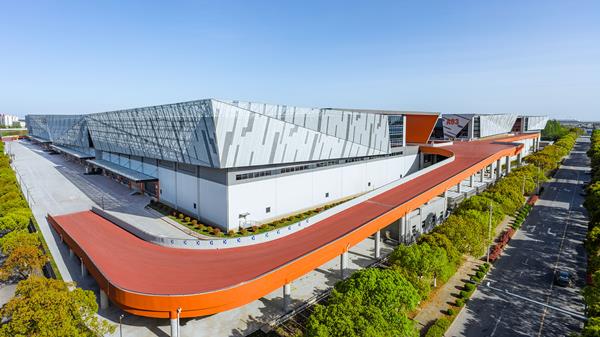









.jpg)
.jpg)
.jpg)
.jpg)
.jpg)
.jpg)
.jpg)
.jpg)
.jpg)
.jpg)

.jpg)




