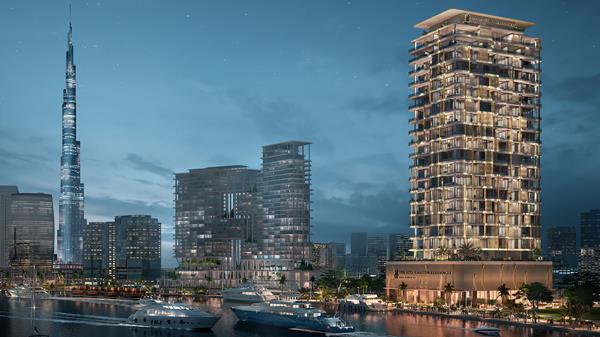Ritz Carlton Residences Dubai
Dubai, UAE



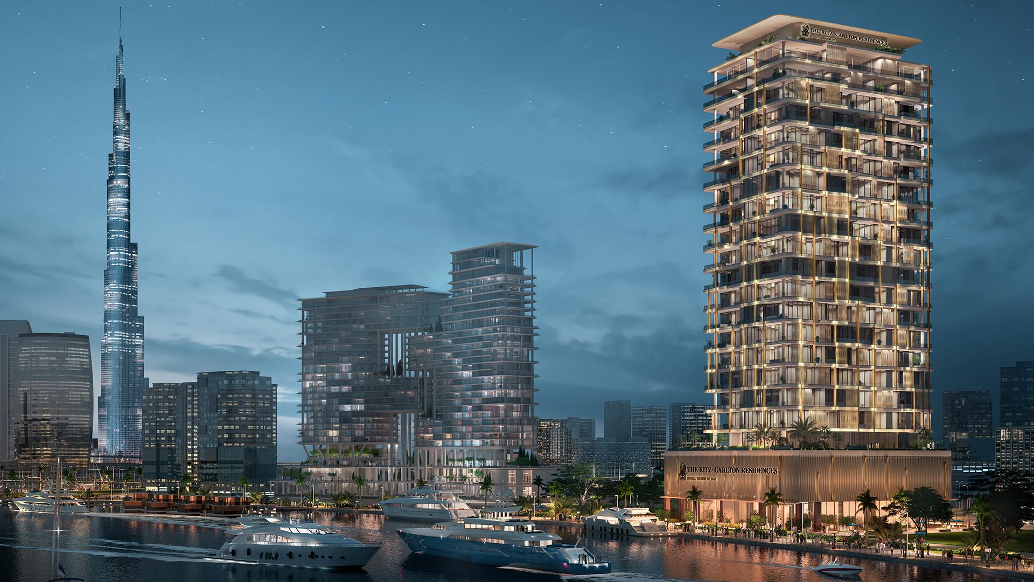

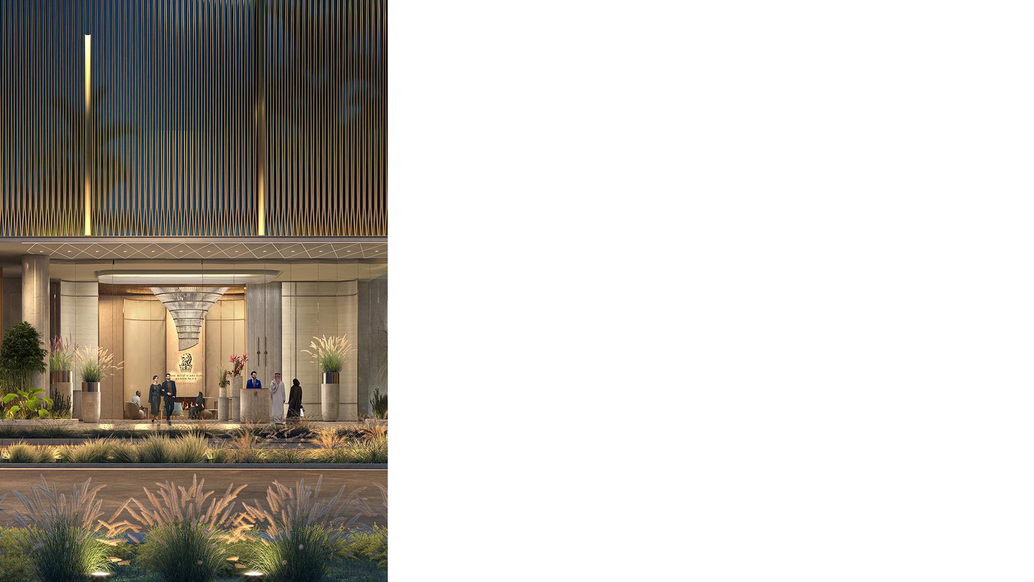
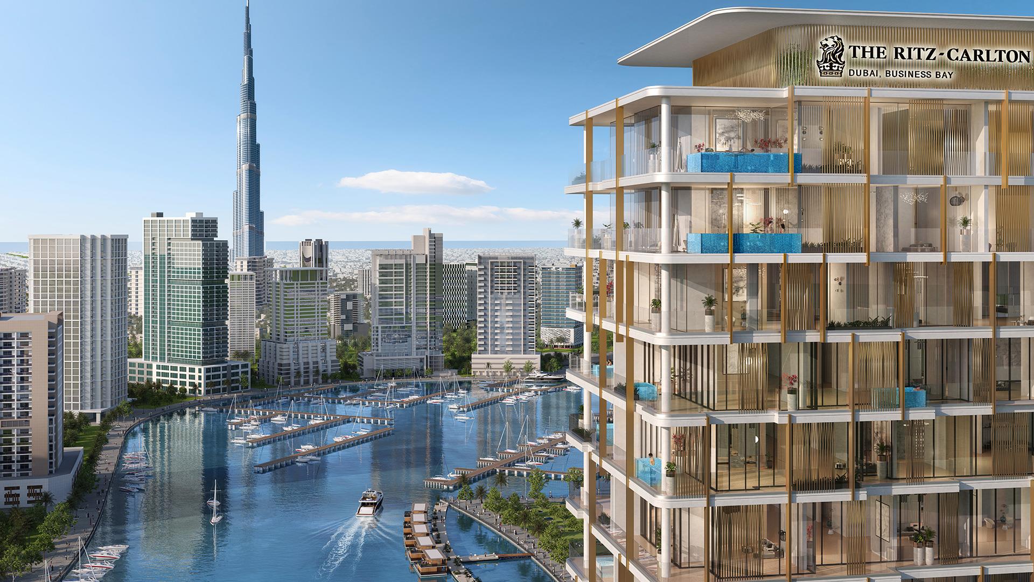
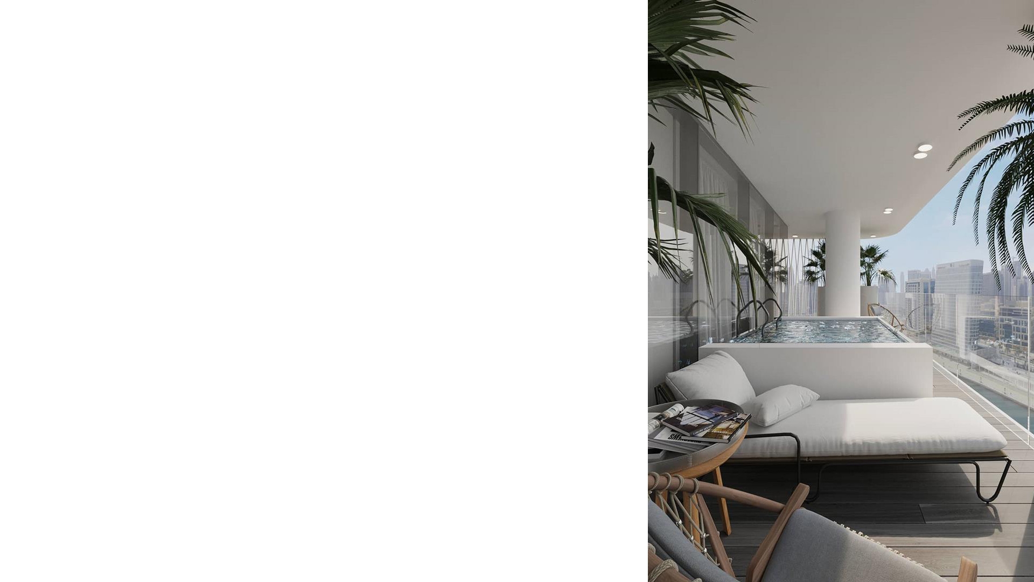
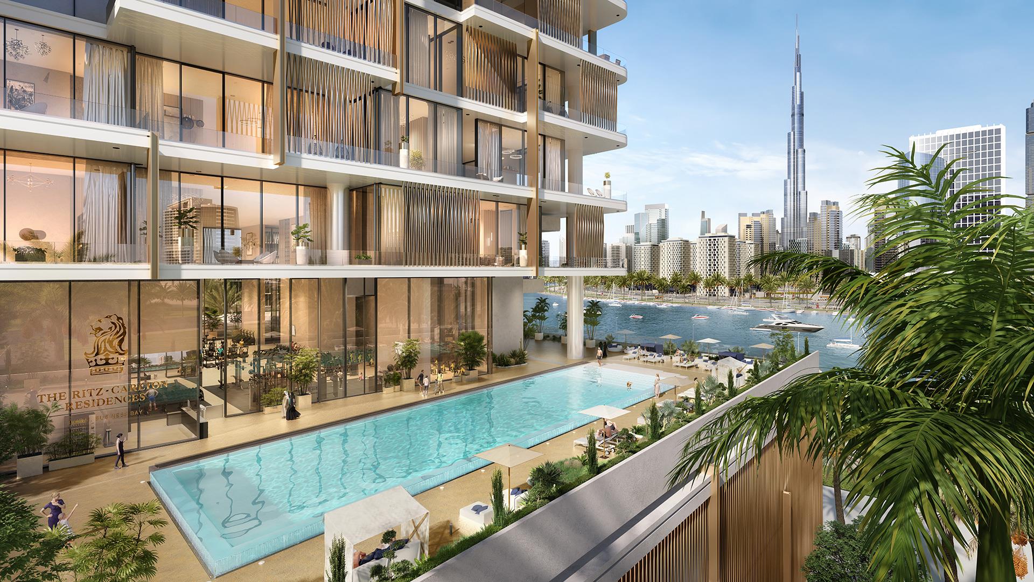
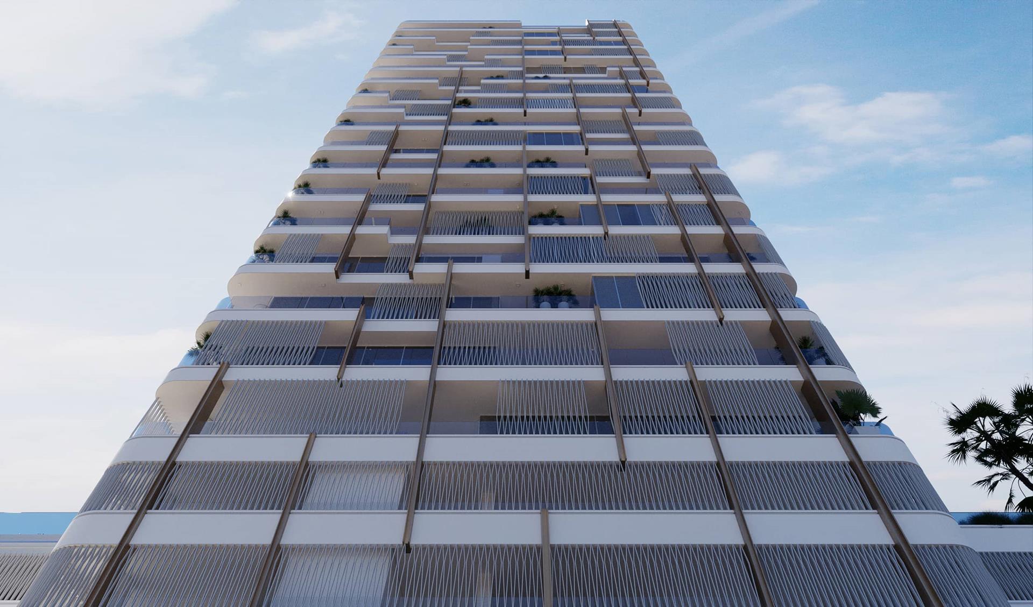
.jpg)
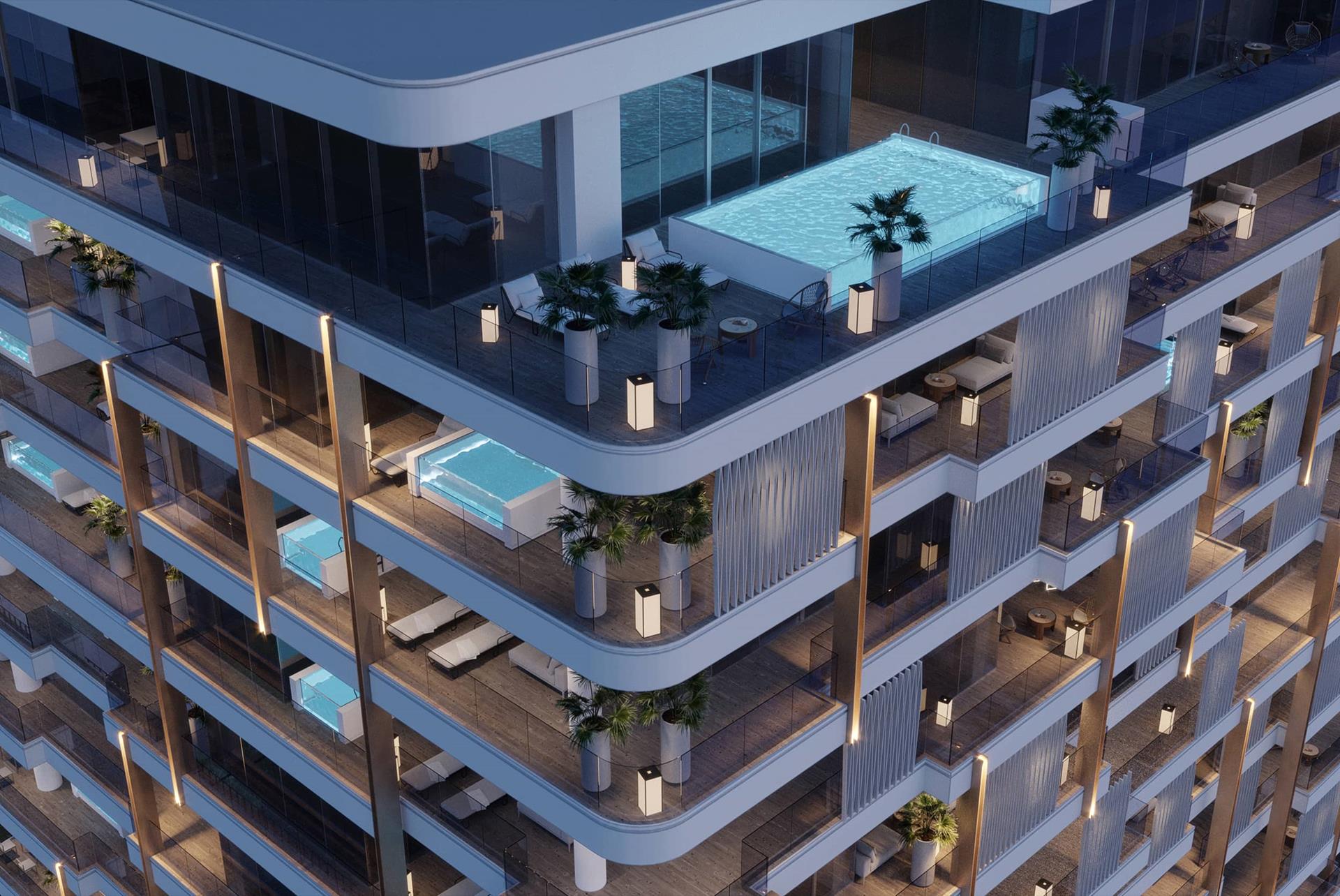
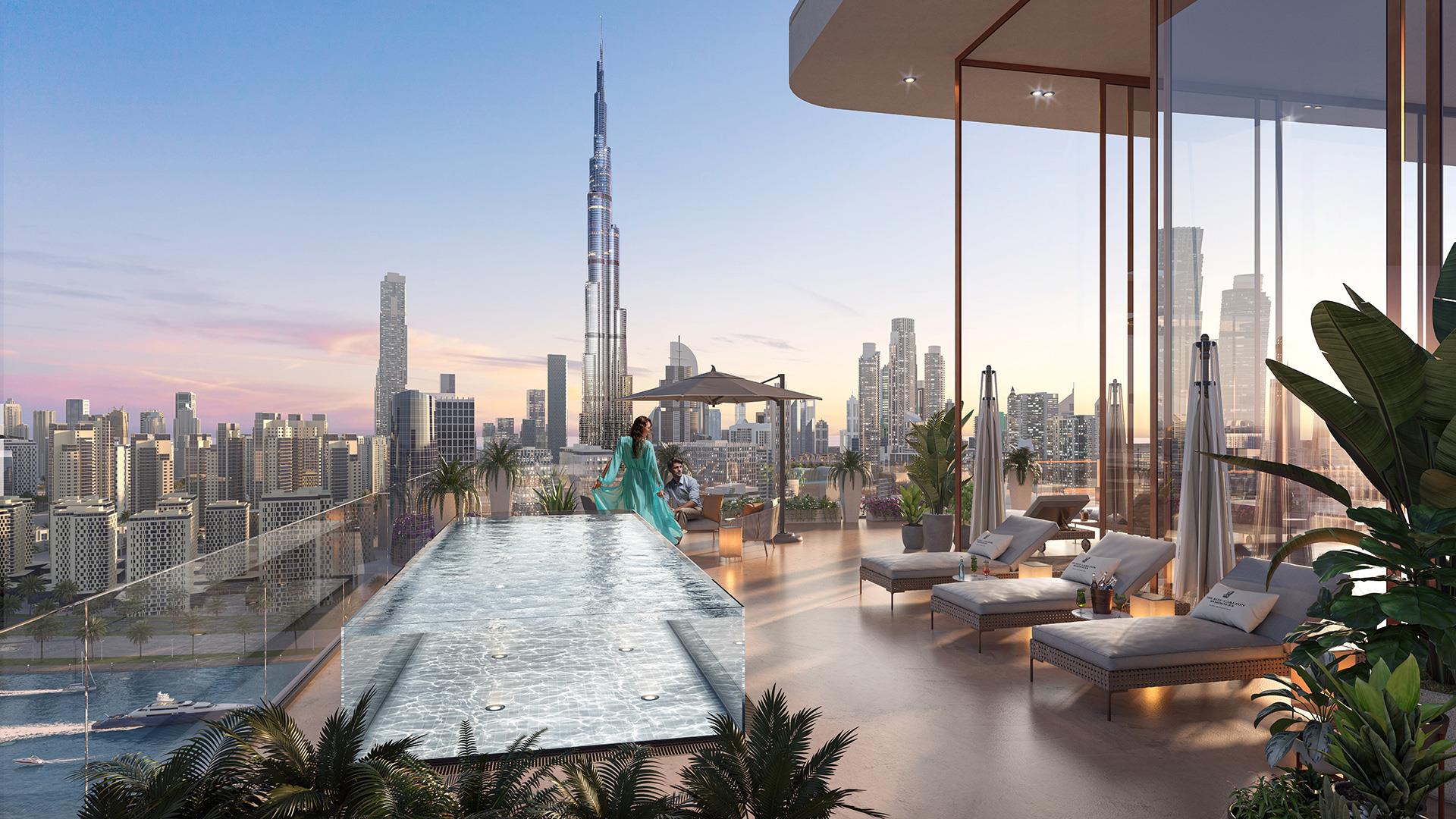
Year: Ongoing
Client: Khamas Group of investment
Development Team: Acca Cappa
Services: Architectural design
Floors area: 18.000 sqm
Floors: 18
Rooms: 52 residences/ Two Penthouses
Category: 5*
In the spirit of a Collector searching for their rare pearl, the art of living, the art of receiving a guest, or simply the ART itself - enriching your life is what makes The Ritz-Carlton Residences Business Bay rise above all others. We are all building our own relationship with ART. Our philosophy is to orient the scheme where the « ART COLLECTION » is central to the project.
From the moment you enter the lobby, we want to create a memorable journey where art provides a sens of place and elegance, creating memories that will last a lifetime.
The façade design of The Ritz-Carlton Residences is inspired by the elegance and lightness of the iconic classical ART pieces.
Their immortal beauty has been reinterpreted over the years by numerous artists who have looked for a new balance of the sinuous lines that move classic statues.
The Troika @troika_london sculpture shows the sinuous broken lines, to inspire a new experience of composition and elegance.
As in the Troika, the façade skin inspires a new perception of classicism, transforming to elegant and unique, creating the private and public spaces thanks to a straight decoration that accentuates its verticality, without being pretentious.
The true ELEGANCE is not ostentatious, true elegance is natural, it’s white, it’s timeless.
The basic residence architecture volume is positioning along the Creek, having the key facade facing the main road. The facade design intends to apply the gradient pattern according to the surrounding, giving more open view to the Creek and more privacy on the acade along the main road.







.jpg)


