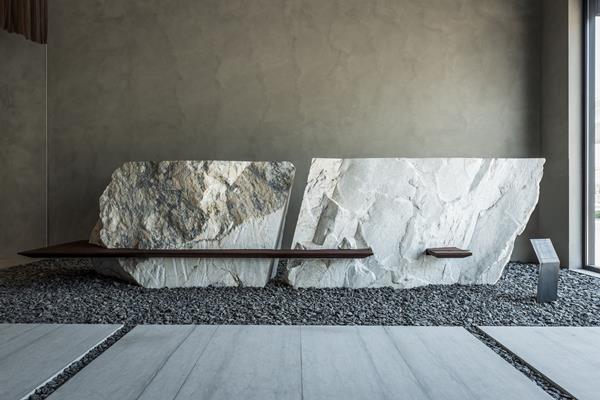Petraviva Showroom
Dubai, UAE



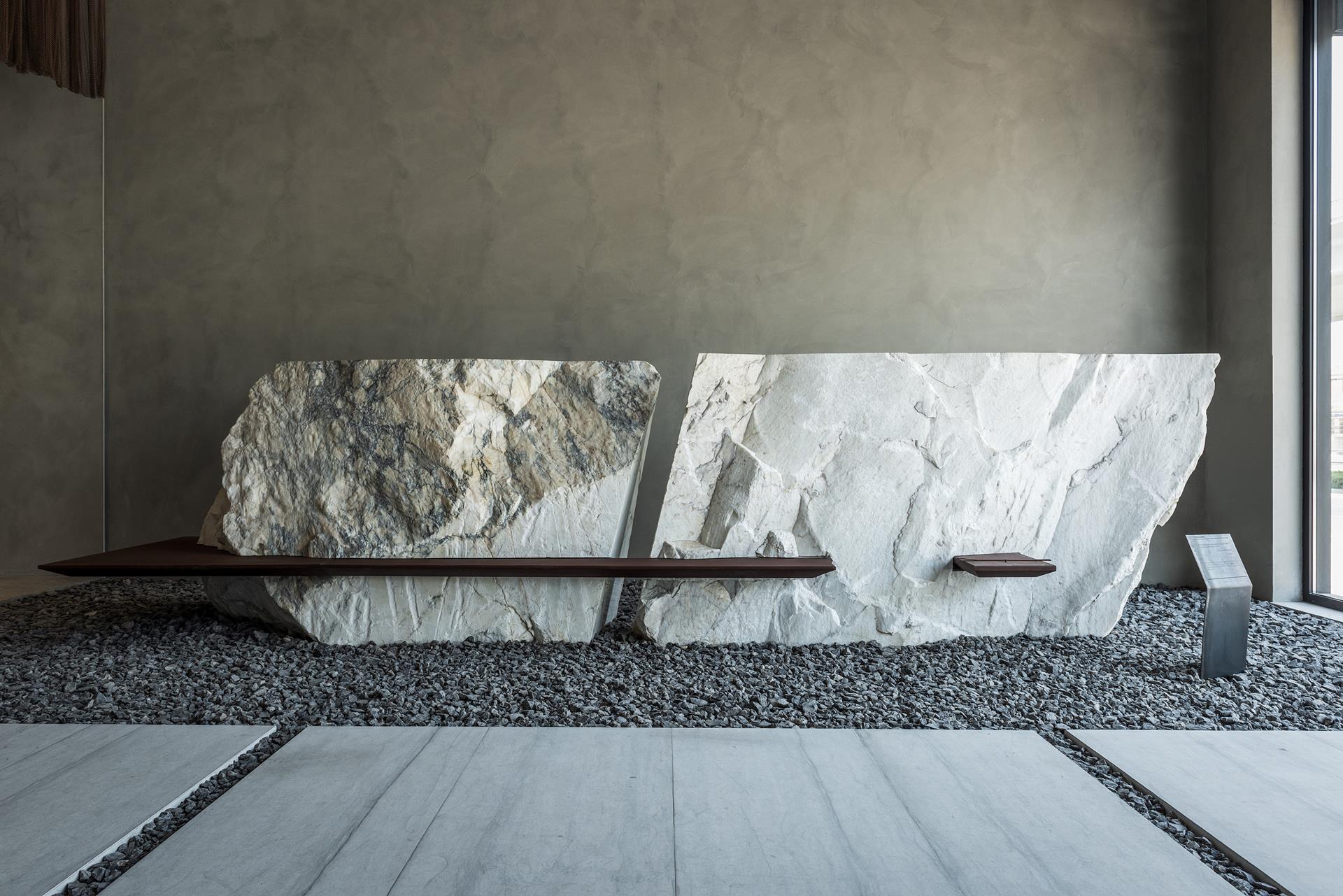
-6.jpg)
-16.jpg)
-26.jpg)
-17.jpg)
-18.jpg)
-20.jpg)

.jpg)
-13.jpg)
-23.jpg)
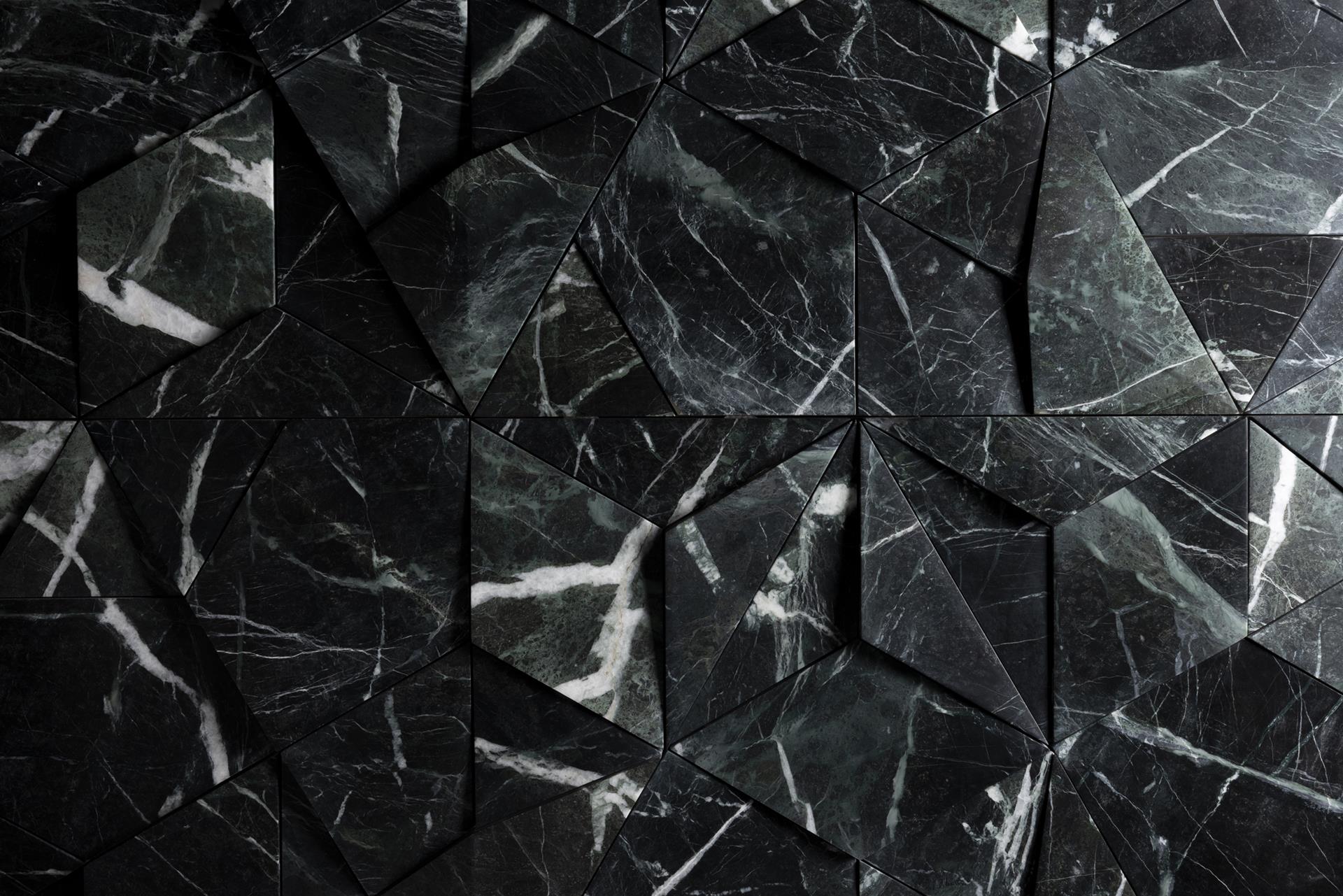
.jpg)

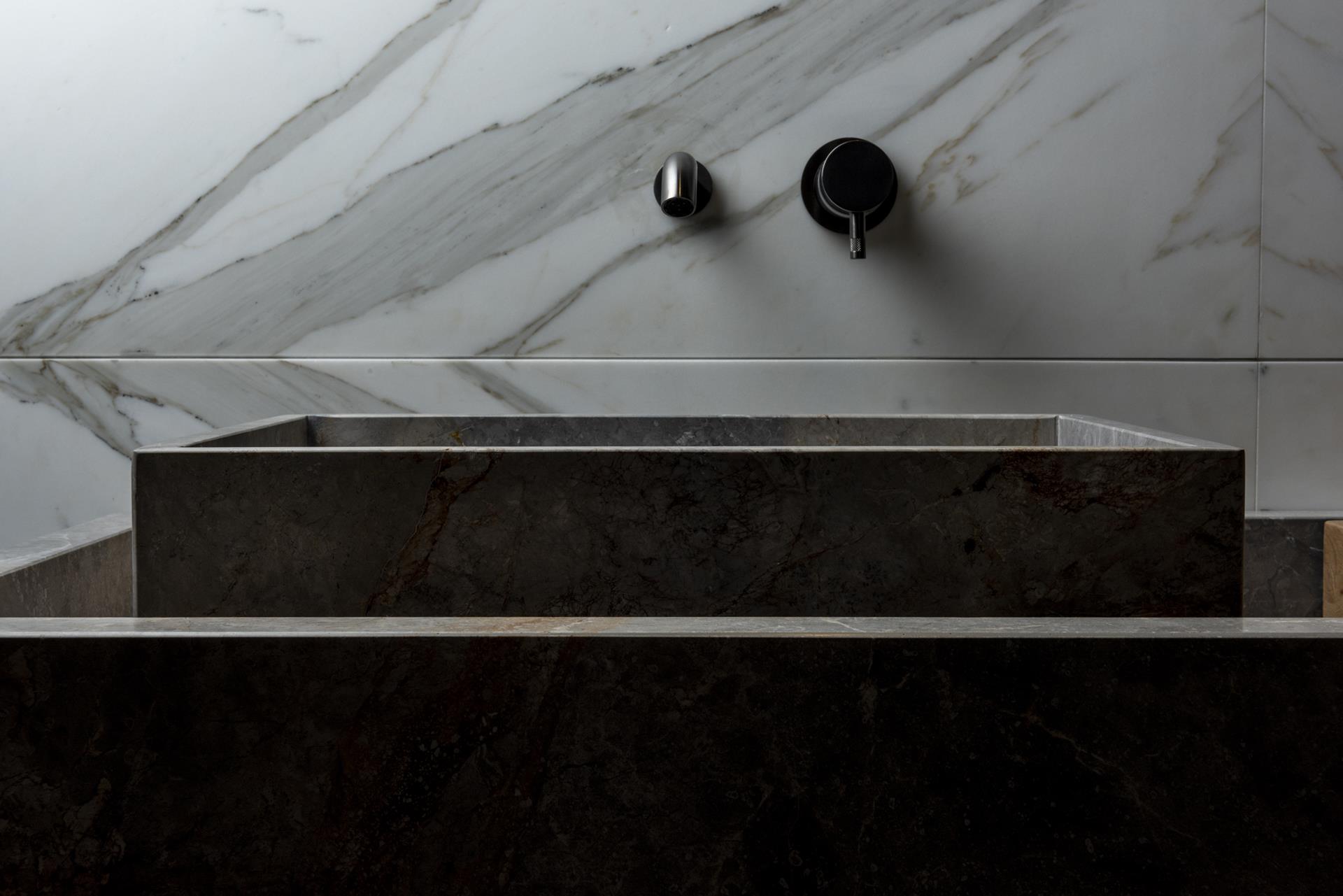
-5.jpg)
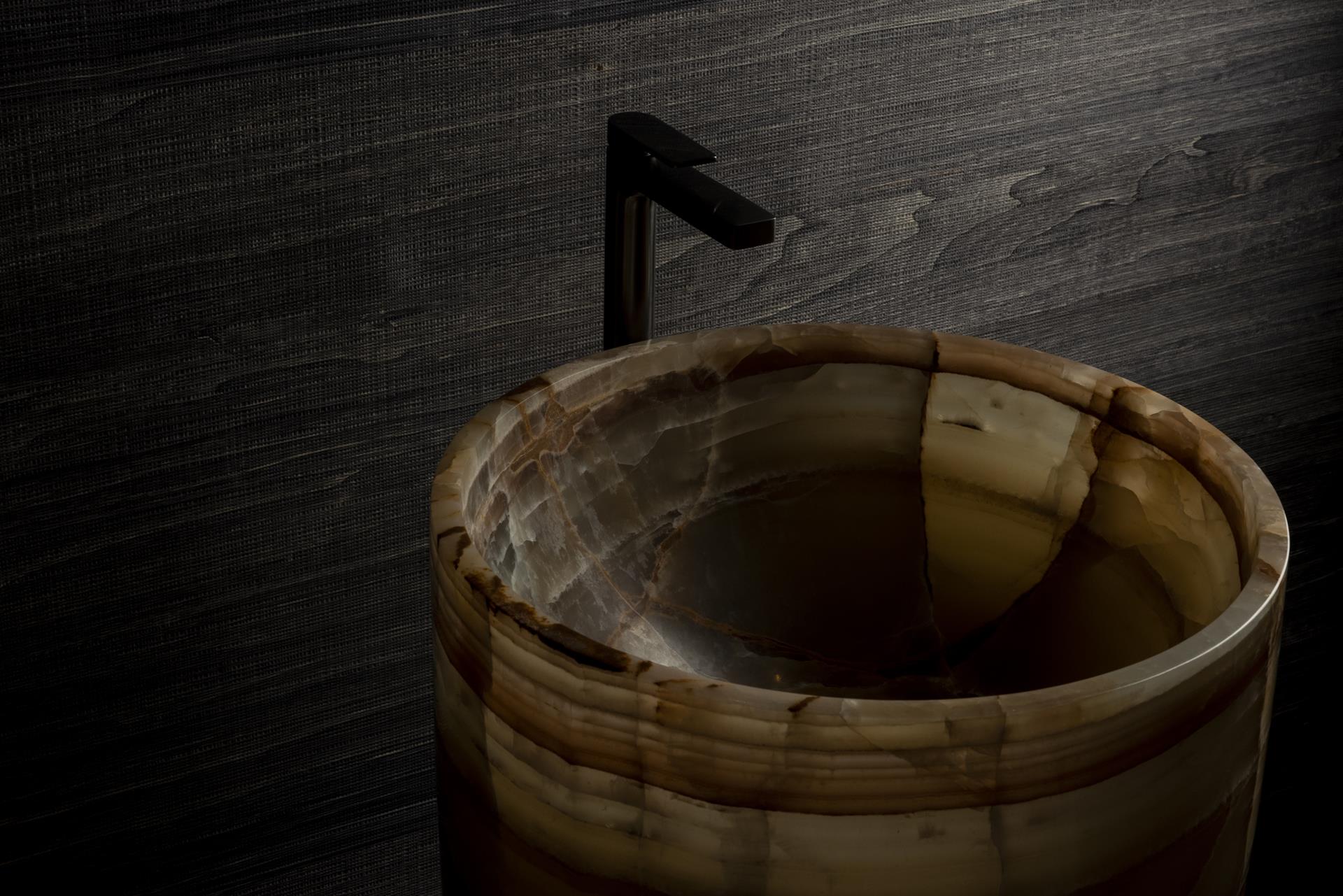
.jpg)
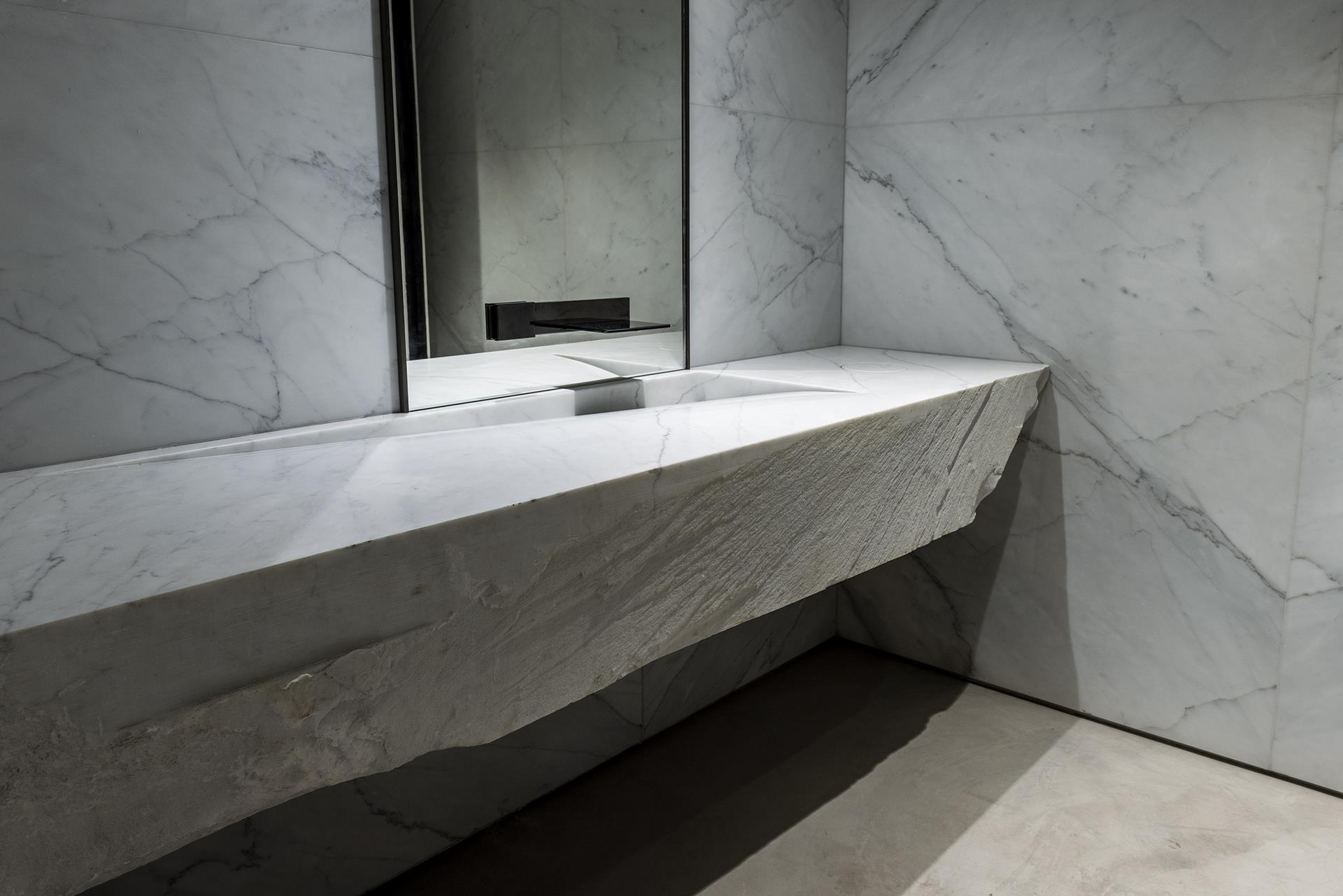
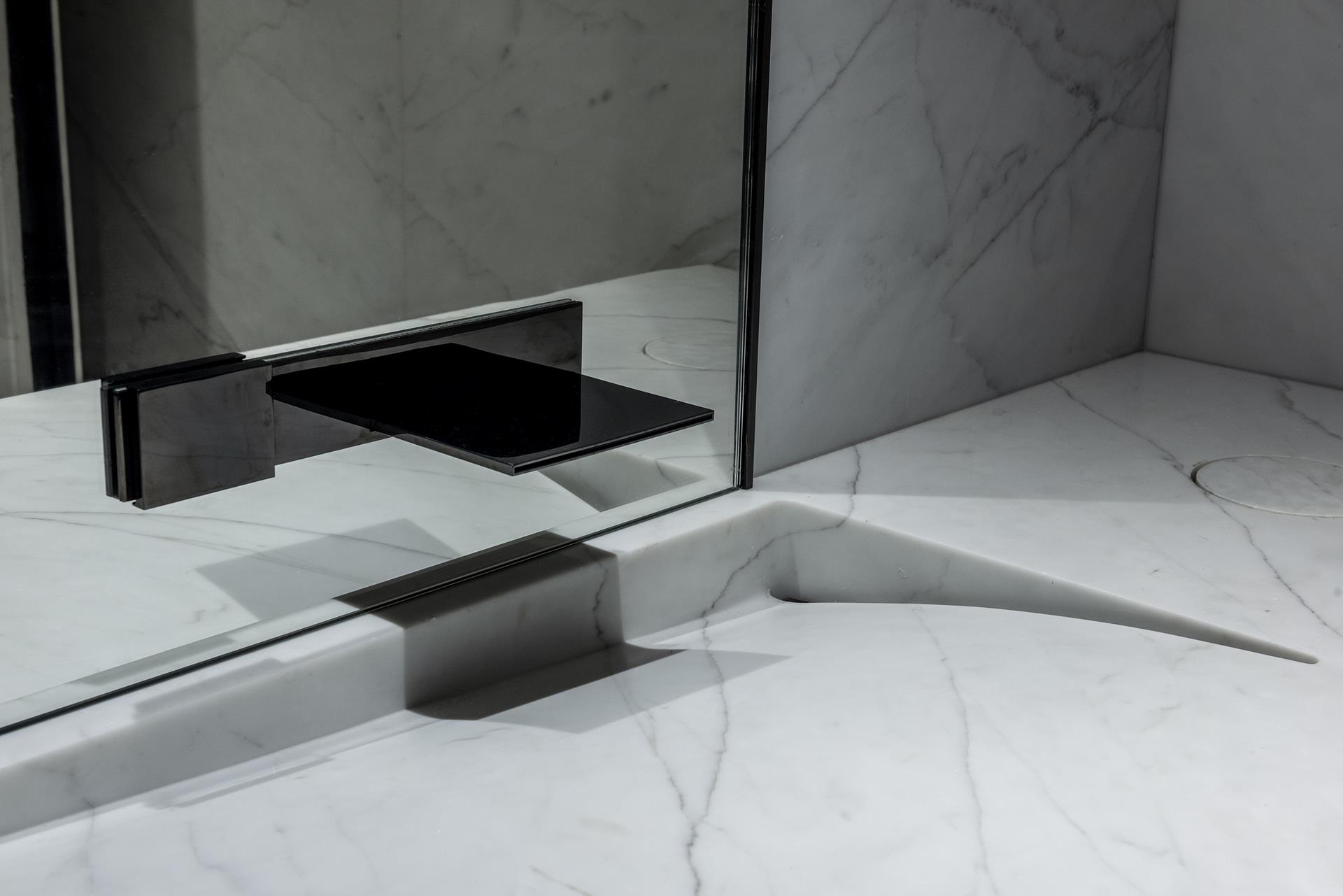
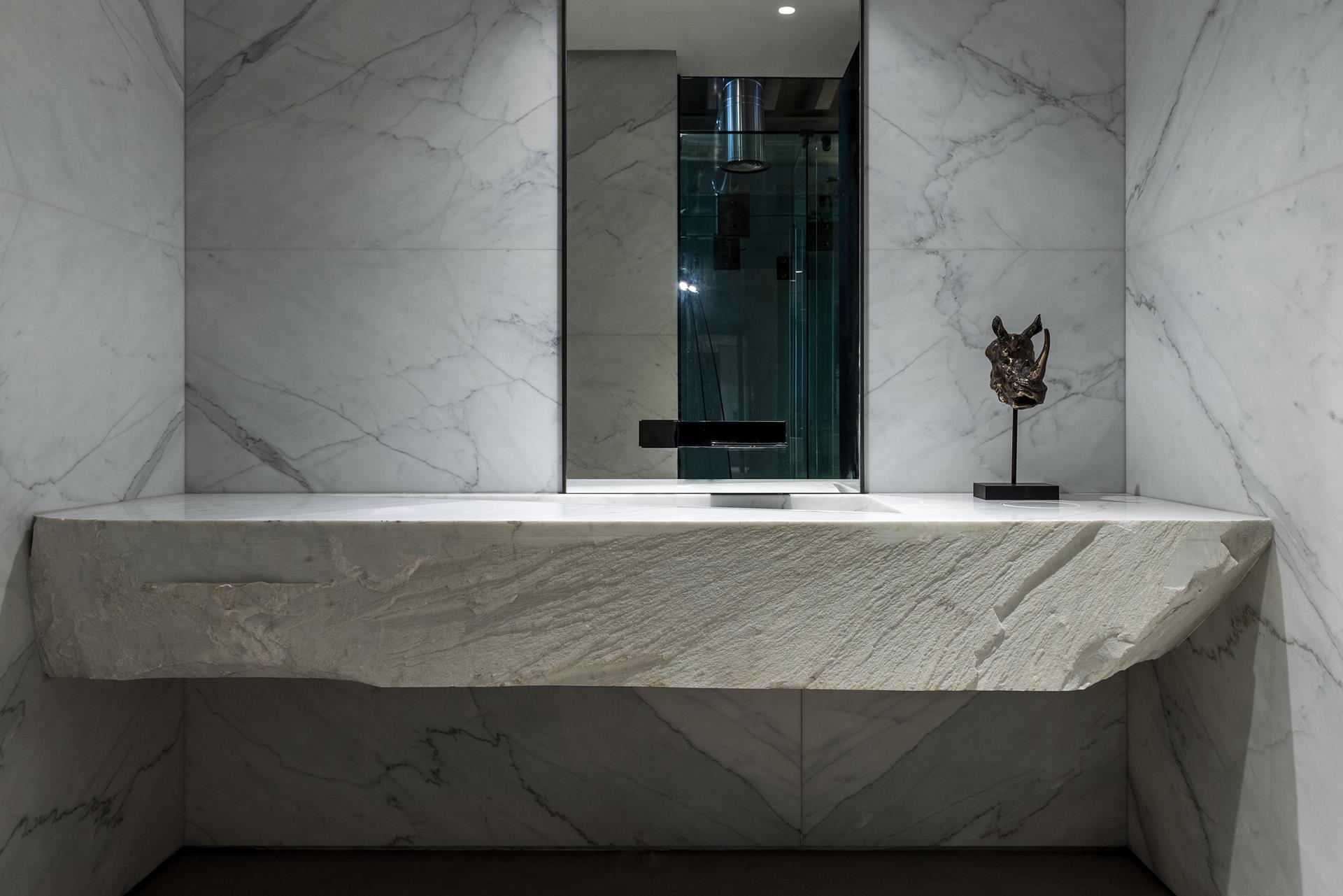
-9.jpg)
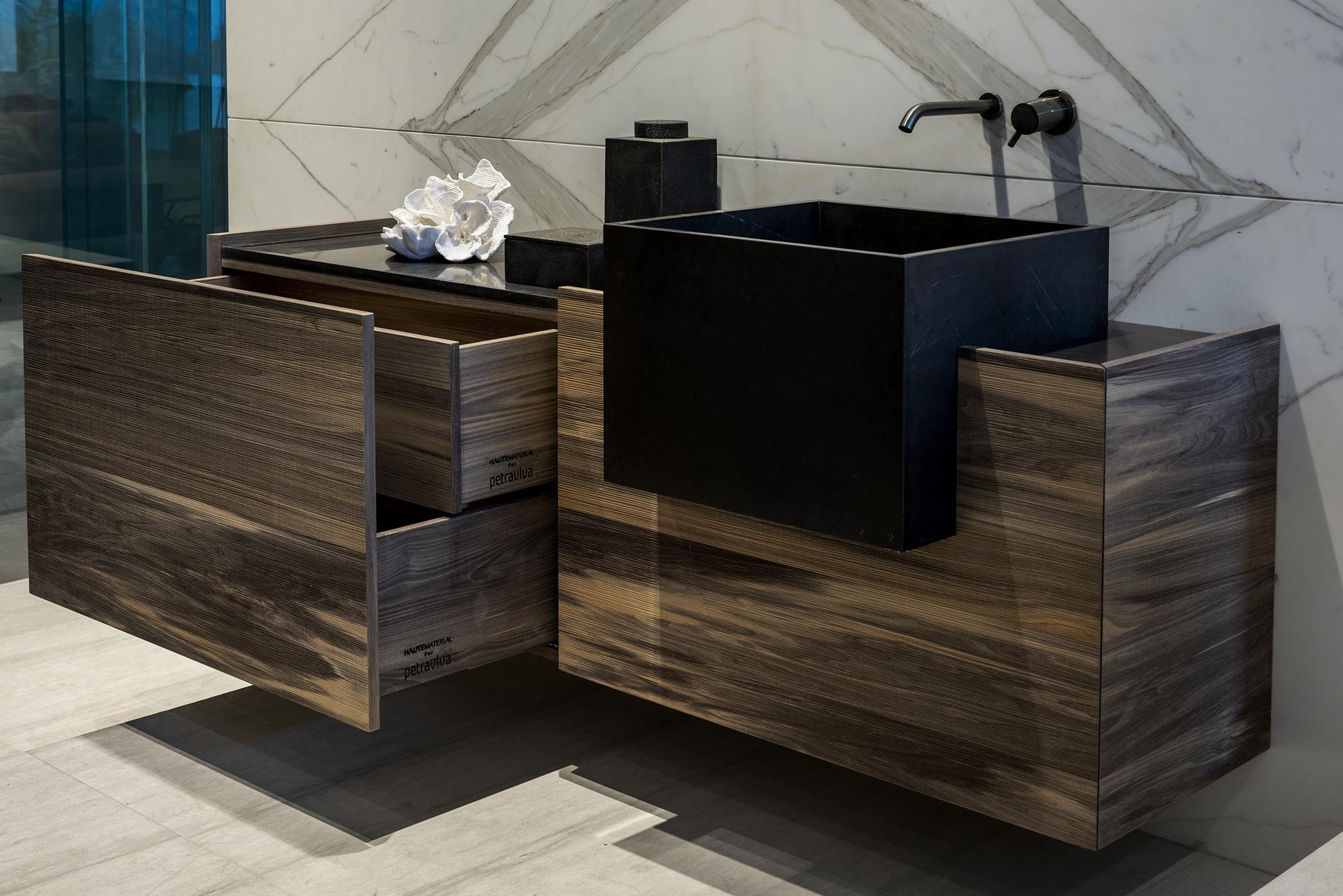
.jpg)

.jpg)
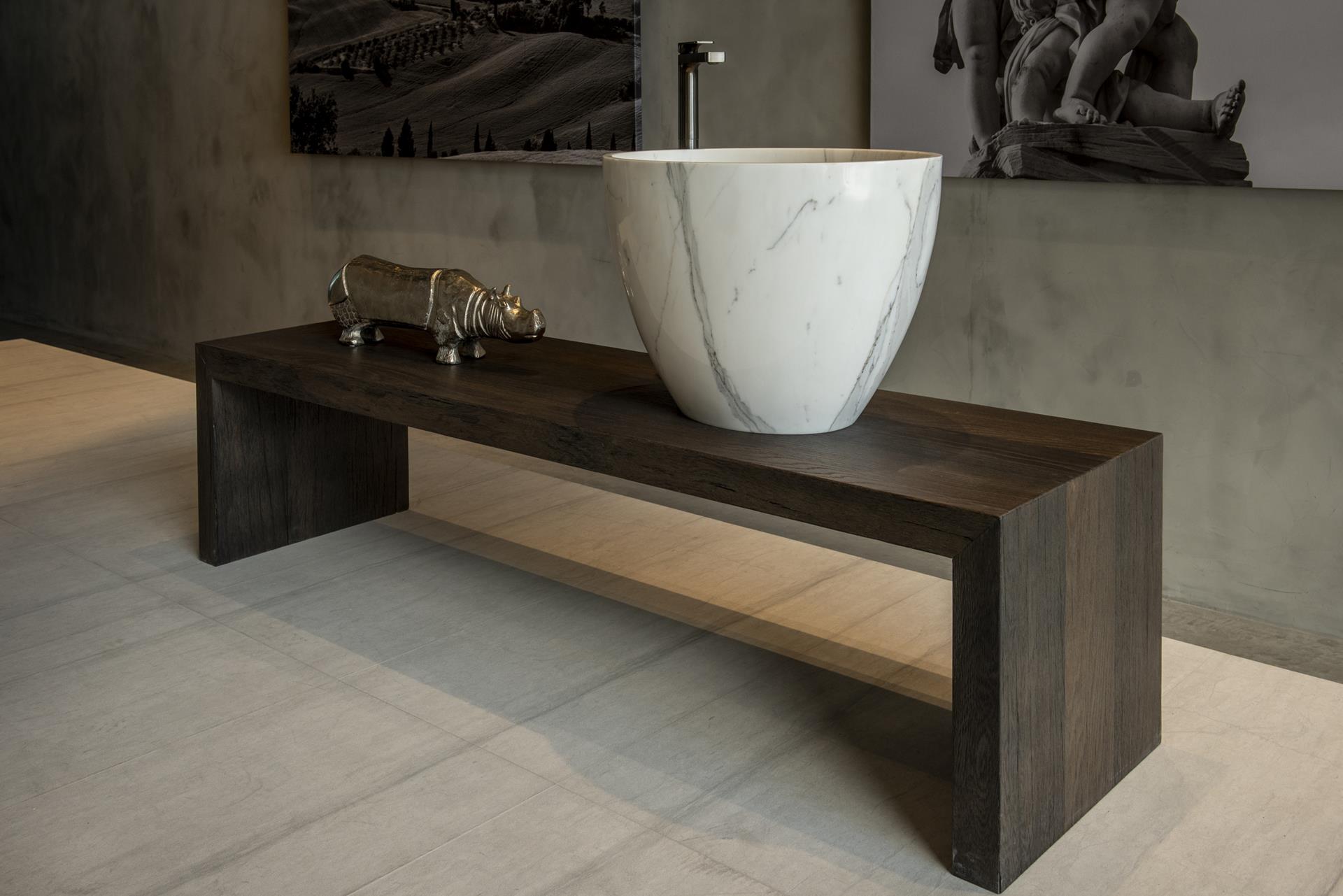
-1.jpg)
.jpg)
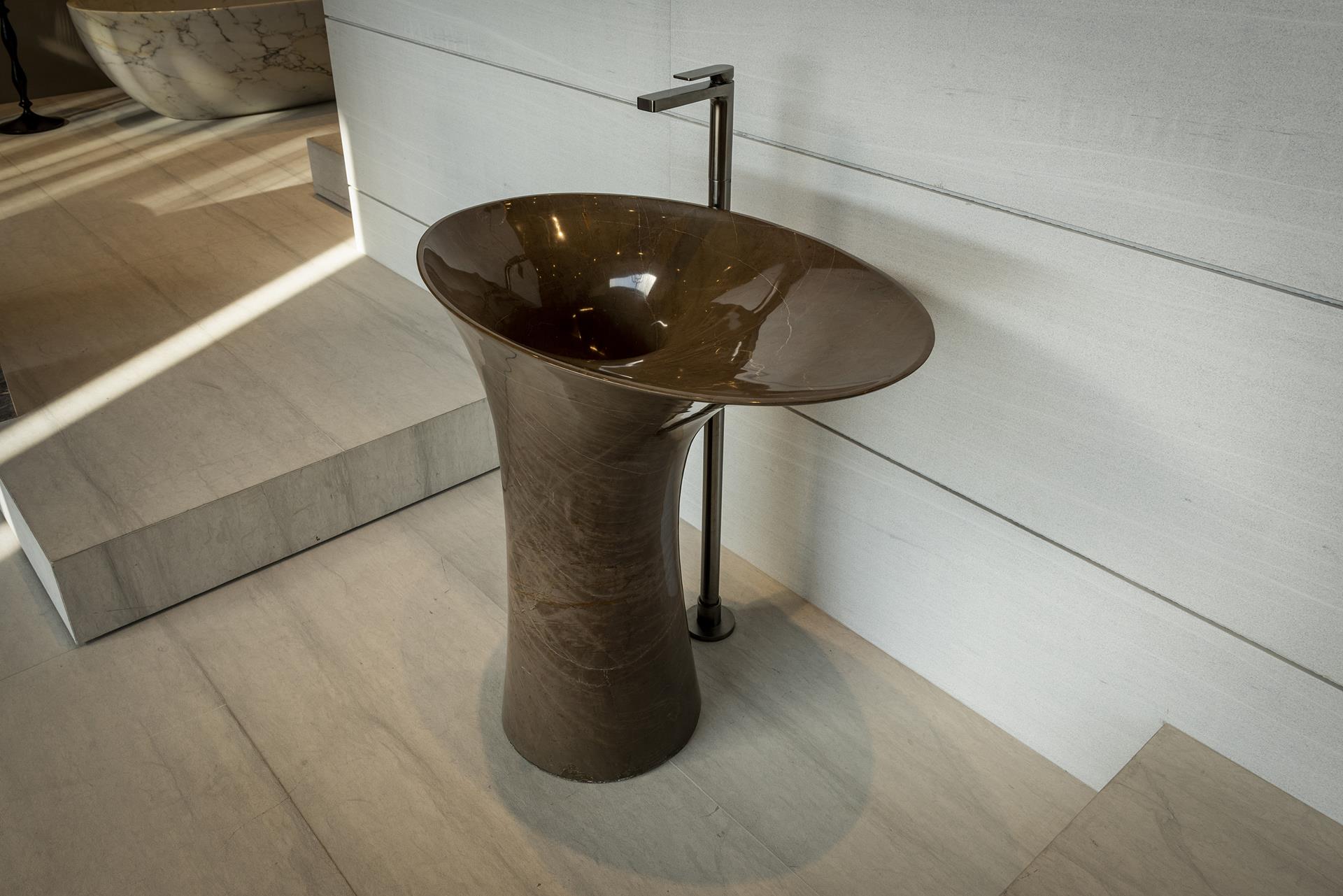
Year: 2018
Client: Al Marge Marble & Granite Factory L.L.C.
Contractor: Petraviva
Services: Interior Design, Product Design, Site Supervision, Graphic & Signage
Consultants: Dynamic Design DMCC [PMO]
Floor Area: 410 sqm
Photographer and video maker: Tushar Naik
The Petraviva Showroom project represents the birth of a new brand and its new home. The design challenge proposed to MMA by Petraviva was to translate the transformation of a marble and stone contractor into a real production and furniture company based in a new retail space. A space that was able to represent Petraviva and at the same time show the products, welcome customers and carry out all the complementary functions of a growing and ambitious company.
MMA Projects has responded to the needs of the client providing an architecture capable of including: firstly the new image of the brand, then the exhibition from raw materials to final products (always designed by MMA) - finally, the designer succeeded in making them coexist naturally and effectively with offices and other functional spaces needed for the administration of a showroom.
The Petraviva Showroom space is divided into three main areas, the first, just after the entrance, was conceived as a transitional space, almost as if it wanted to "elevate" the visitor from the urban context from which he came to bring him in an extra-ordinary dimension created through Petraviva marbles and stones. An eternal environment, massive, but at the same time light and dynamic.
In this first section, the different types of stone are exhibited in an extremely attractively way, in fact, MMA Projects created a labyrinth of columns that visitors can pass through, and directly experience the different finishes. In front of this labyrinth, there is a large rough stone that also serves as a seat, thanks to the cut with a corten blade that crosses all the block and transforms it in a wonderful new design element.
In just a few steps, the visitor then finds himself re-living the cycle of life of stones that, from raw and immobile, turns into a dynamic element giving life to beautiful and unique coating and finishing materials.
Once entered into the Petraviva Showroom, the visitor will find himself immersed in a context of overlapping planes and walls compositions in which all the products are set on display each one in a different situation - which changes according to the point of view. A space designed in an unfinished way, precisely to let the visitor's eyes run free and to induce him to discover the products not only with his sights but also physically moving into space and experiencing it with all his senses.
To divide this first part of the showroom - more properly dedicated to the exhibitions of products - from the second one - dedicated more to relationships and relaxation - MMA Projects decided to insert a glass cube that houses meeting rooms and offices. A volume that enriches the space, which meets the function of separation but which maintains all the permeability researched in this space.
To introduce the offices, placed in the final part of the plan, there is an ambience dedicated to the customer. A place where you can sit, talk, think and even study the beauty of the stones exhibited in the Petraviva Showroom. Here is also presented the kitchen totally designed by MMA Projects - characterized by a minimal and essential design.

-6.jpg)
-16.jpg)
-26.jpg)
-17.jpg)
-18.jpg)
-20.jpg)
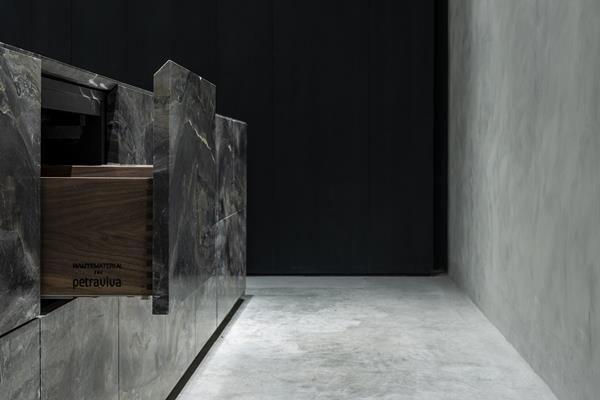
.jpg)
-13.jpg)
-23.jpg)

.jpg)
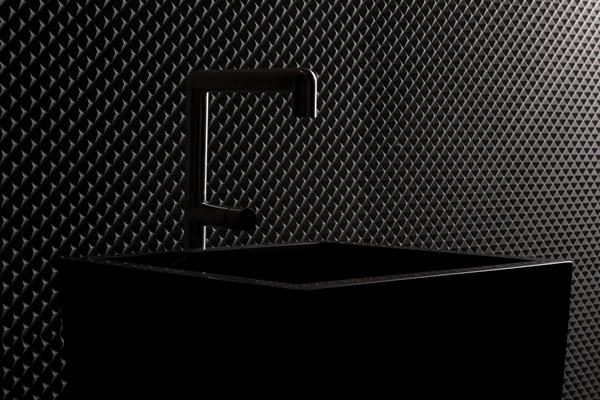

-5.jpg)

.jpg)



-9.jpg)

.jpg)
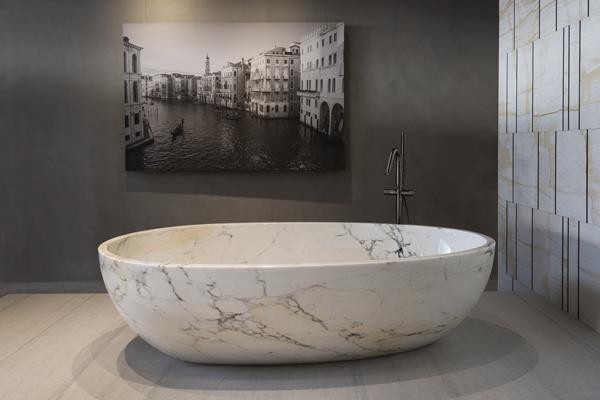
.jpg)

-1.jpg)
.jpg)

