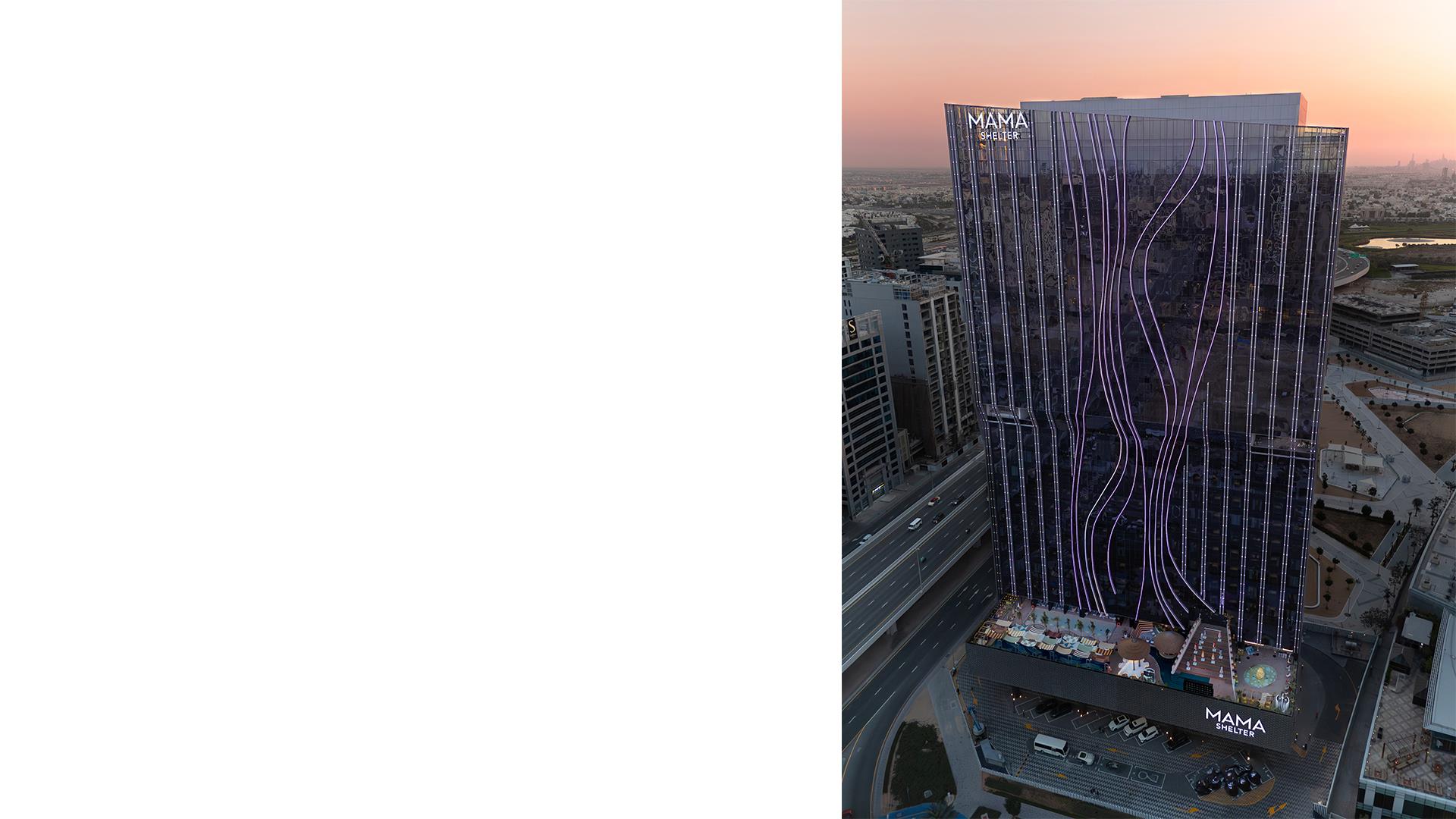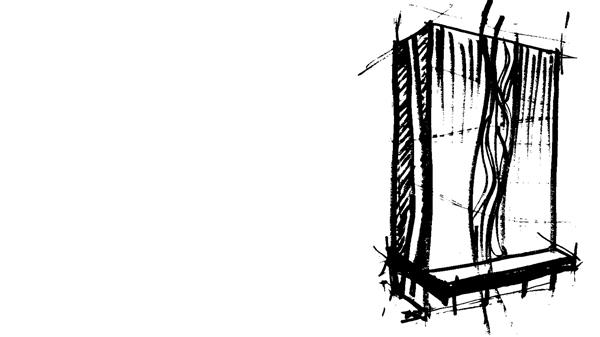Mama Shelter Dubai
Dubai, UAE






Year: 2025
Client: Khamas Group of Investment Co's L.L.C
Services: Facade Design, Design Development, Client Rep
Operator: MAMA Shelter
Floors area: 21.625 sqm
Rooms: 197 guest rooms
Apartments: 203 apartments
Category: 4*
Consultants: Dynamic Design DMCC [PMO]
The international architecture firm MMA Projects is renowned for its expertise across major design sectors, including luxury hospitality.
Among its portfolio, the “Mama Shelter Business Bay Hotel and Branded Apartments” project stands out, where MMA Projects contributed to Facade Design, Design Development, and acted as Client Representative.
The inspiration for the facade of “Mama Shelter Dubai” stems from the desire to create a vibrant, engaging, and unmistakably branded identity within the Business Bay context. The design captures the brand's dynamic and fluid energy, seamlessly integrating it into Dubai's iconic skyline. It embodies the essence of the brand: a sense of movement, creativity, and bold individuality.
The facade was envisioned as a canvas where MMA Projects aimed to create a true work of art. This vision materialized through vertical decorations featuring fluid lines and organic shapes defined by LEDs that illuminate the upper part of the building, resembling the sparkle of a gemstone. Meanwhile, the lower section of the facade was designed with a faceted, reflective pattern akin to a diamond.
The project moves away from static, conventional facades, embracing motion and energy akin to a gust of wind disturbing the calm ocean surface or the ever-changing, soft geometric patterns of desert dunes.
Mama Shelter Dubai strikes a balance between luxury and accessibility, with large windows and a transparent facade symbolizing openness. These design elements allow passersby to catch glimpses of the vibrant interior atmosphere, reinforcing the Hotel Apartment's identity as a welcoming space where people can gather and feel at home.
The bold black color, though unconventional for Dubai, ensures the building stands out against the lighter hues of its surroundings, delivering a striking visual impact.Lighting design played a pivotal role in the project. The goal was to achieve a subtle yet impactful visual effect. At night, illuminated louvers amplify the facade’s presence, making it appear alive and pulsating with energy. This transformation creates an atmosphere of intrigue and charm, culminating in dramatic and theatrical nighttime lighting.
Environmental considerations and the desert climate significantly influenced the project’s material selection. Durable materials requiring minimal maintenance were prioritized. Additionally, the louver system provides shading, enhancing the building’s energy efficiency.




