Hotel Marriott Dubai World Trade Centre
Dubai, UAE



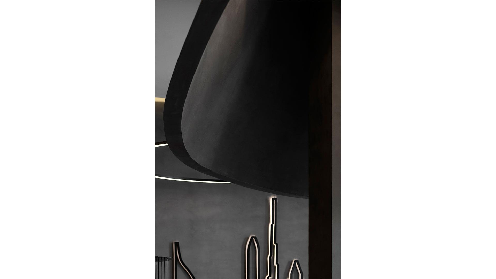
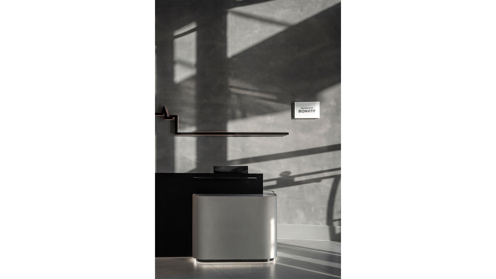
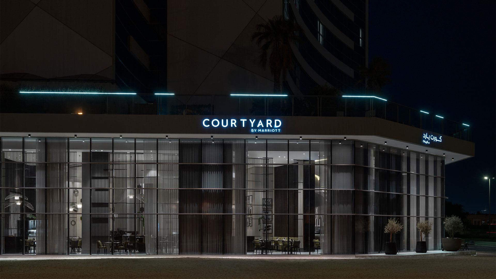
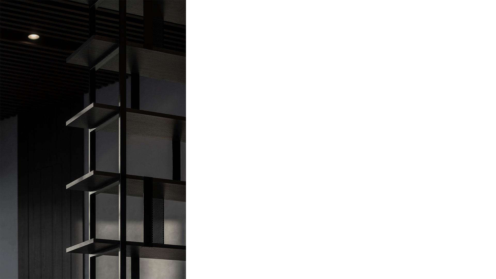
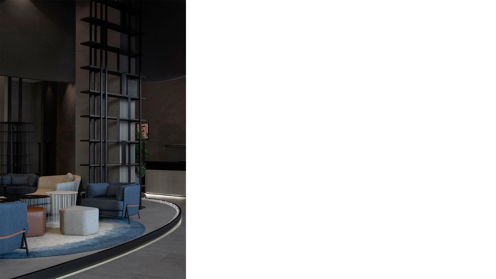
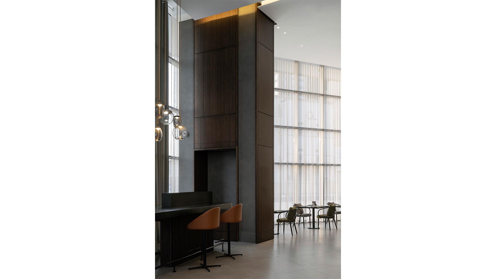
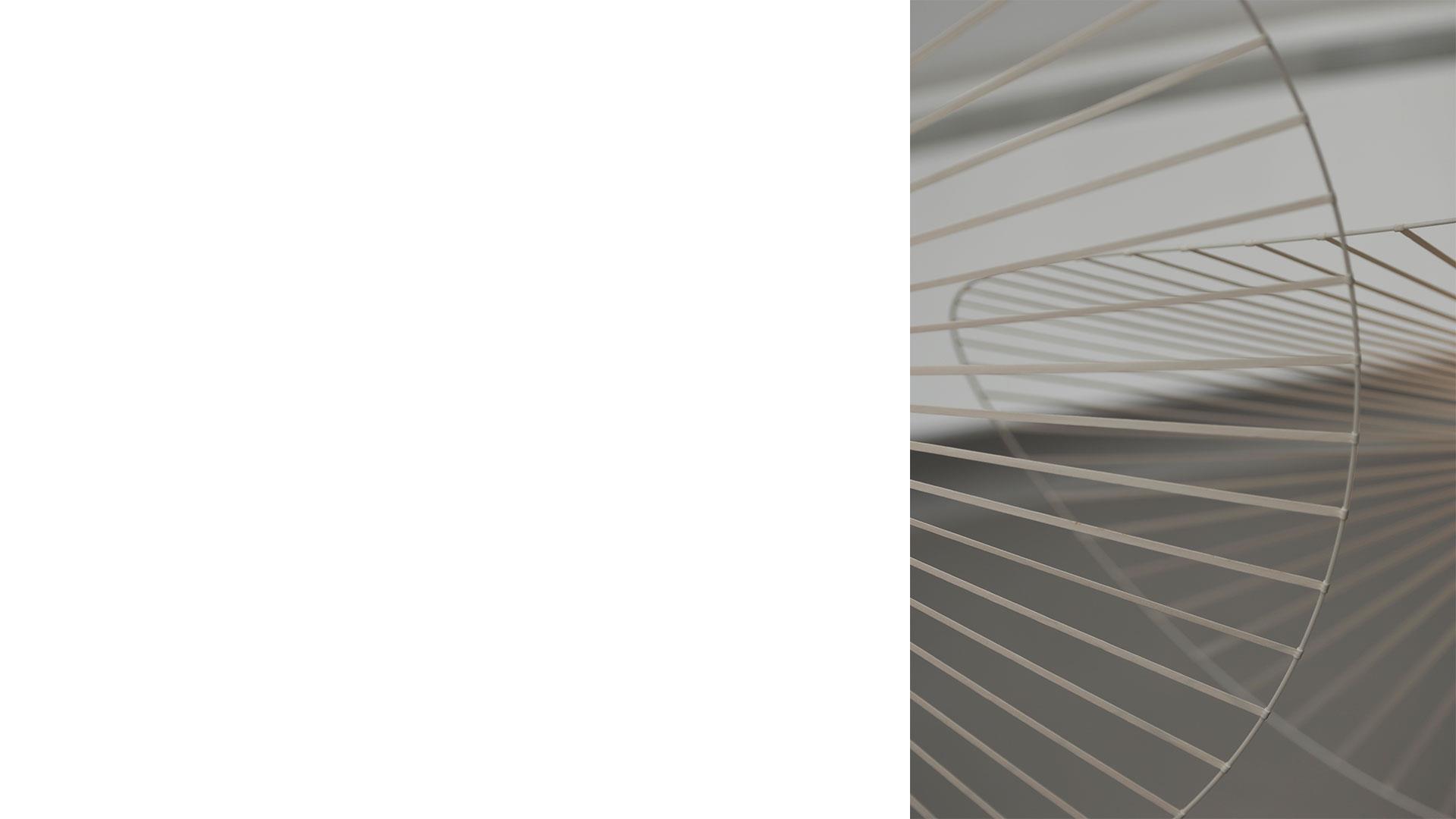
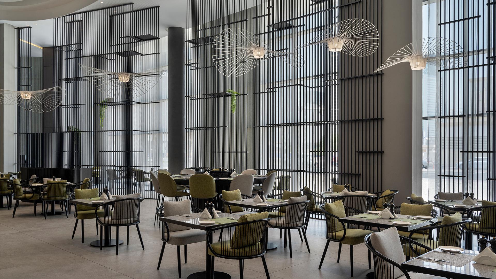
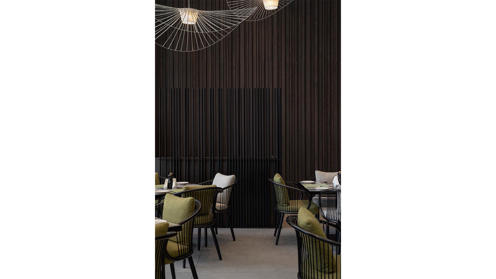
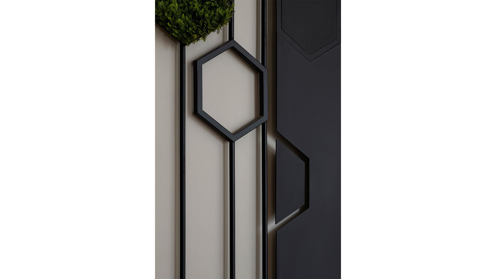
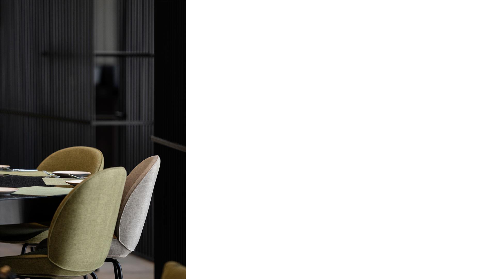
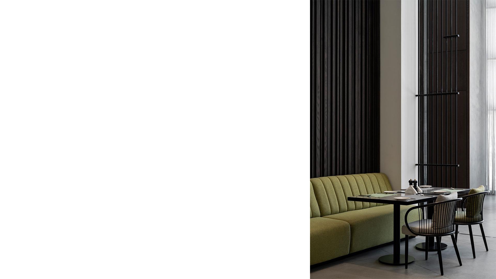
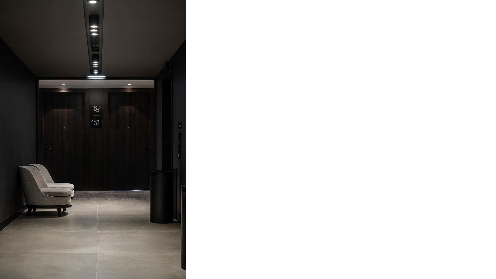
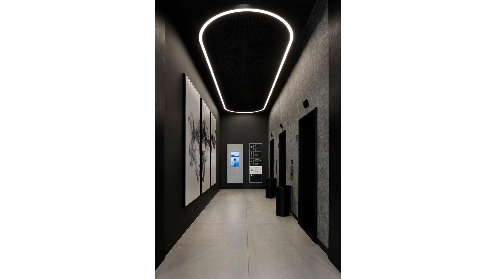
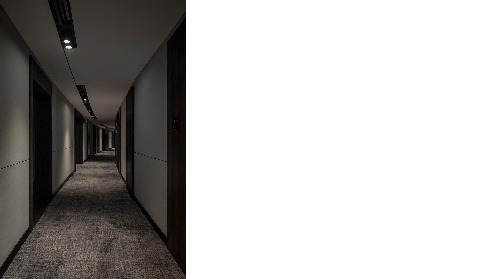
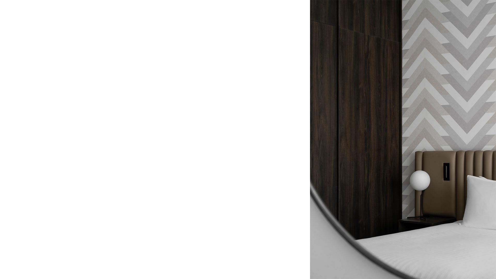
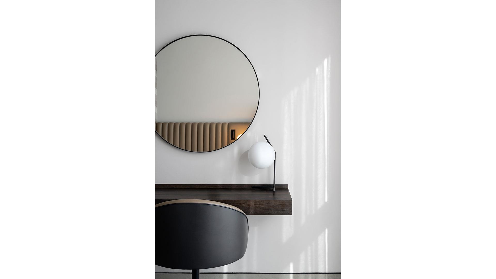
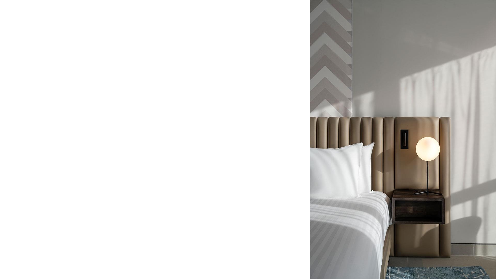
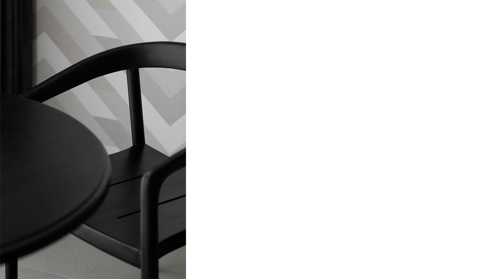
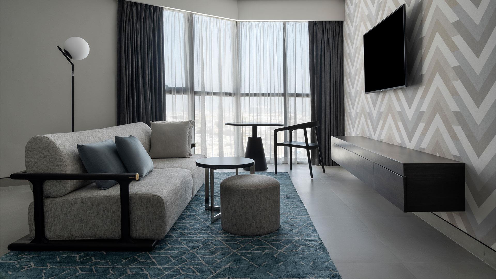
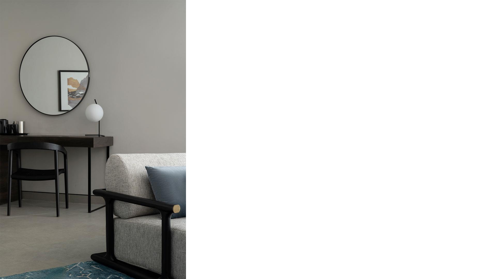
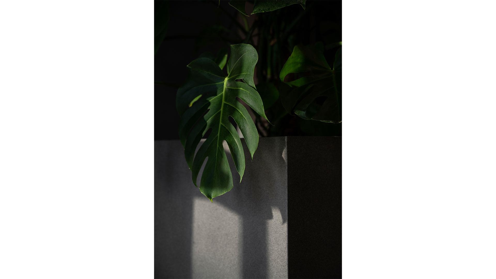
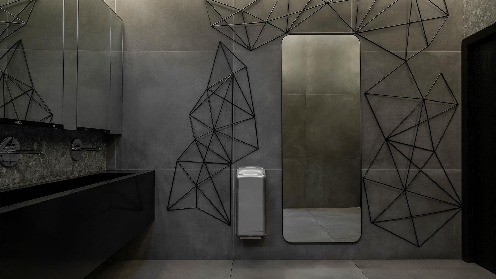
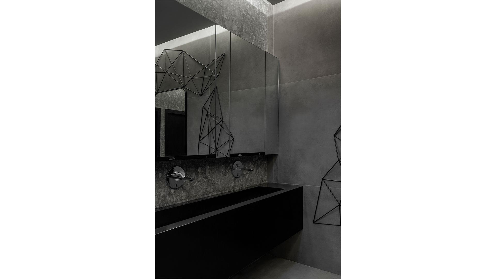
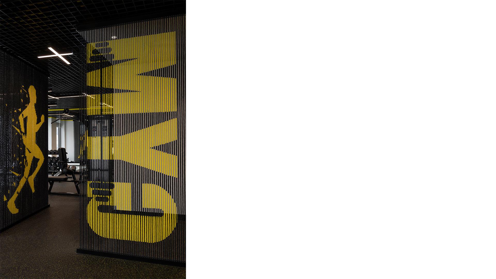
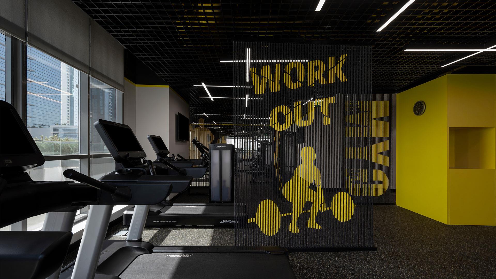
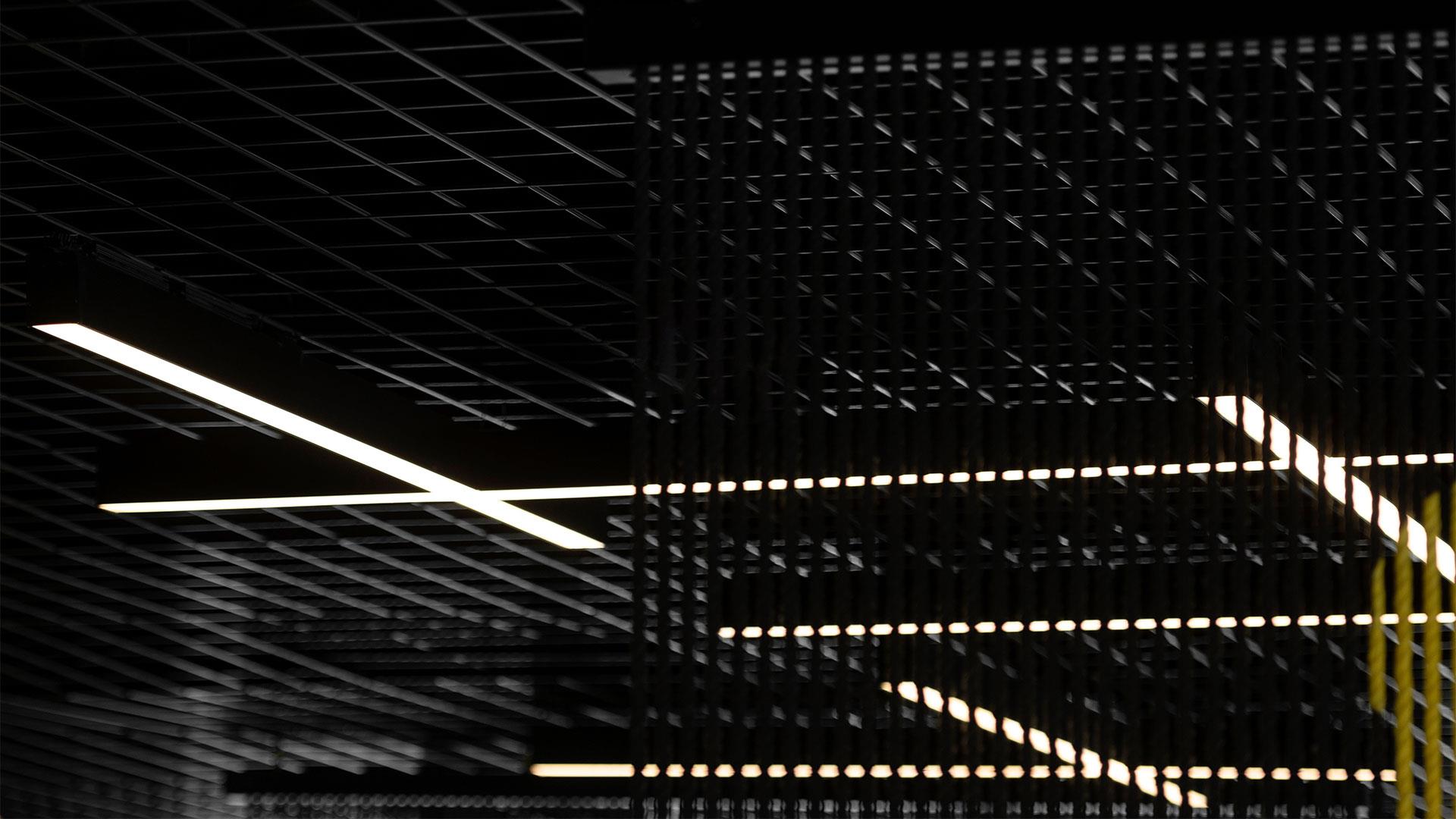
Year: 2021
Client: Confidential
Services: Interior Design, Built Works Supervision
Contractor: Al Habbai Contracting L.L.C
Operator: Marriott Courtyard
Floors Area: 11.000 sqm
Rooms: 202 guest rooms / 11 Suite rooms
Category: 4*
Consultants: Dynamic Design DMCC [PMO], EDMAC [main consultants],
Technomech [MEP Consulting]
Photographer: Natelee Cocks
The project's concept developed by MMA Projects is based on a "Contemporary Minimal" style, emphasizing essential characteristics in the interiors where the design reflects a trend aligned with the preferences of a young and modern cosmopolitan international audience. An "urban style" hotel with an original curved and rounded structure, features that are carefully echoed in the interior details.
The lobby is designed as a large open area, where spaces are divided by some solid partitions as well as lighter, ensuring the open-space fluidity typical of a modern style.
The minimal style characterizing the entire project is seen in the reception counters, where a black sheet metal is inserted into a volume. In the background, a metal strip represents the stylized skyline of Dubai.
On the ground floor, within the Food & Beverage area, there is a lounge bar and an All Day Dining restaurant. One distinctive feature is the olive color of the chosen fabrics, complementing the iron grille that allows light to permeate from the outside, providing a glimpse of the restaurant from the exterior. The walnut wood slat wall is sliding, allowing access to the buffet area during various social moments such as breakfast, lunch, and dinner. Clean lines are evident in the chandeliers and wood paneling.
Moving to the first floor, a meeting room for events and business meetings and a pre-functional area for coffee breaks have been developed for the clientele.
The wellness and fitness area is located on the top floor, featuring a spa and a gym, while the common pool is on the rooftop terrace, with an outdoor living area and an external lounge bar.
The urban style is evident in the gym, whose interior design is made with black rope strips, decorated with yellow writings.
The Dubai World Trade Centre Hotel accommodates 203 rooms and 11 suites, distributed on six of the building's eight floors. The rooms are spacious and bright, reflecting the international mood chosen for the structure in the selection of colors, materials, shapes, and furnishings. The chosen geometrically laid-out wallpaper characterizes and provides linearity to the environment.
The "Contemporary Minimal" style is reflected in the furnishings' metal structures and the used materials such as concrete, cool colors, and LED lights in the decorative wall lighting.




























