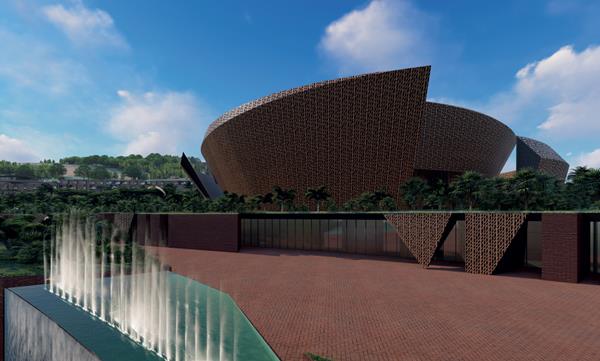Entebbe Hotel and Convention Centre
Entebbe, Kampala, Uganda



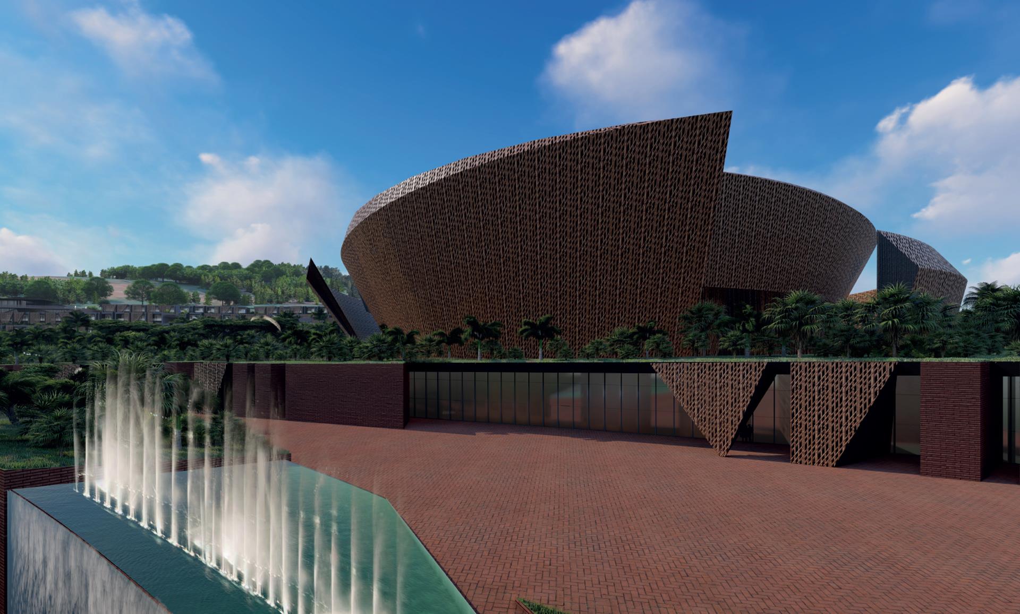
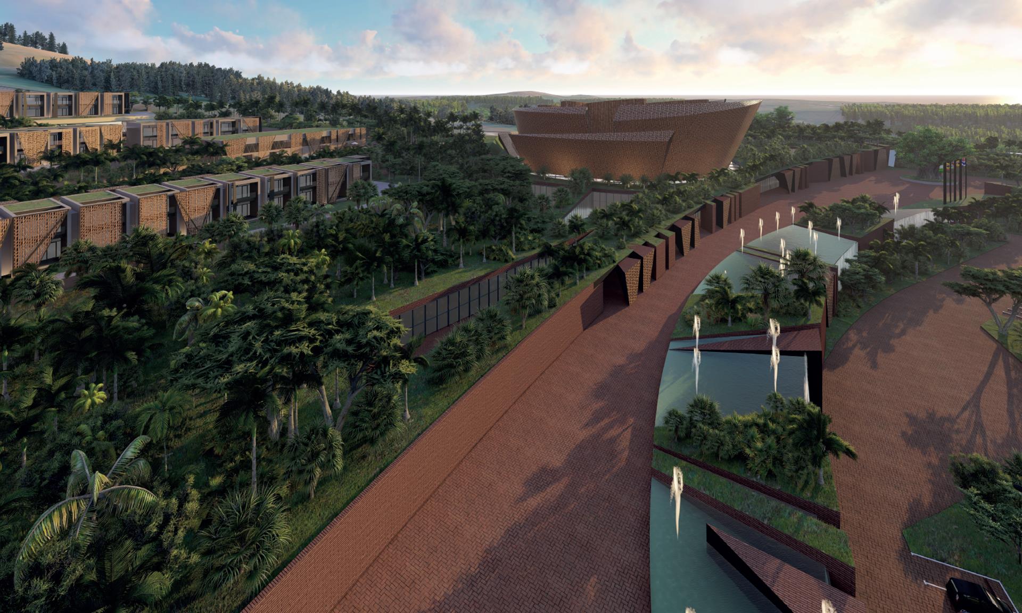
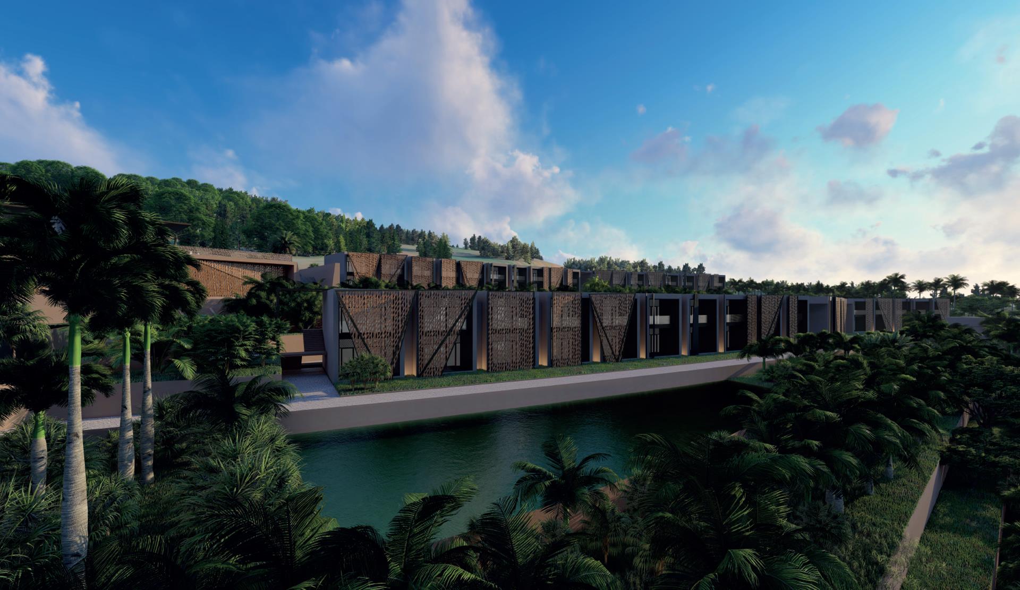
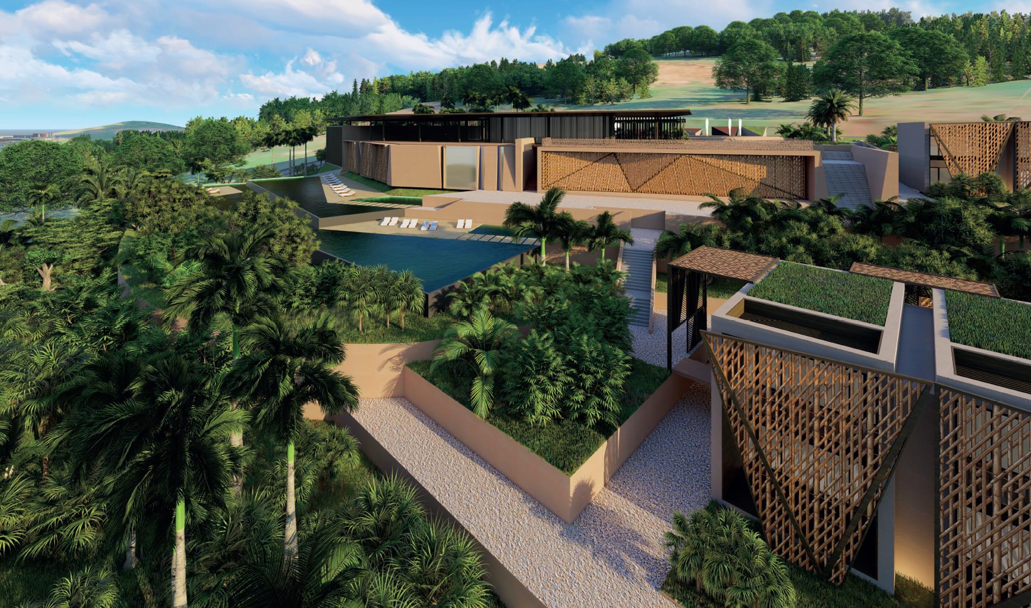
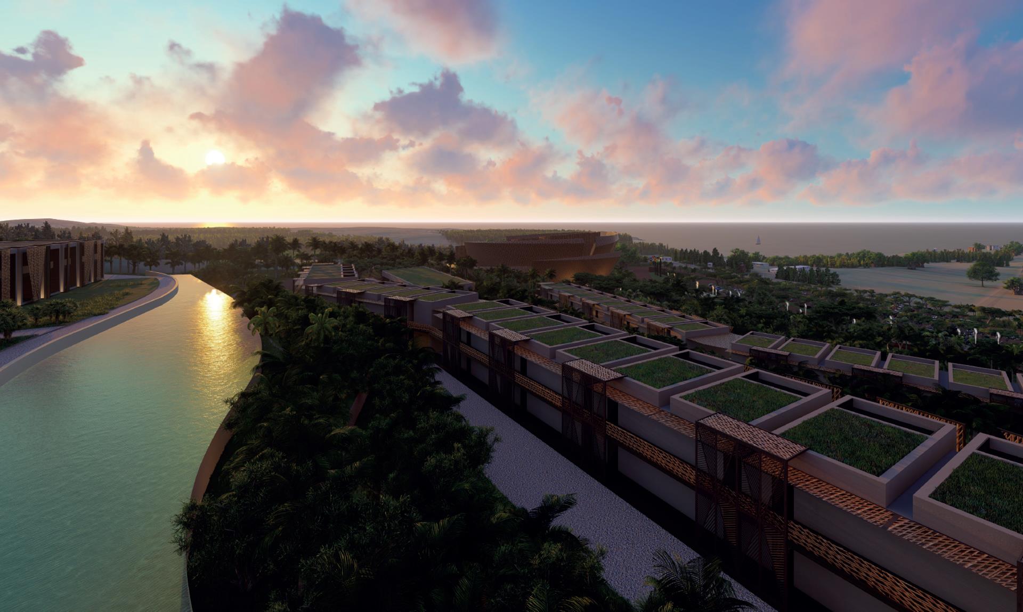
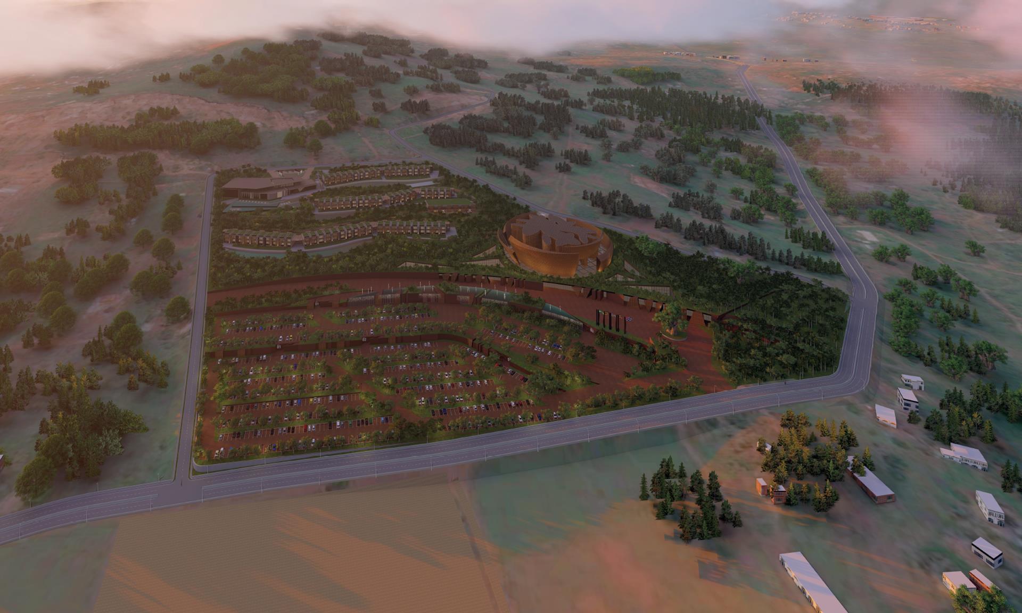
Year: concept
Client: Uganda Goverment
Services: Architectural design
Floors area: 31,400 sqm
Site Area: 141,000 sqm
Consultants: Dynamic Design DMCC [PMO], Dorotea De Simone [flower designer]
The Entebbe Hotel and Convention Center, whose area of interest is between the city of Entebbe and the city of Kampala in Uganda. The project takes inspiration from Uganda's national logo: Power of Sun, Nature and Sun.
The Sun is the center of our solar system and what gives life to our planet. It generates the rhythm of people' life, animals and nature; the seasons and time follow the Sun as a child follows in the footsteps of its mother. The generating force of the Sun invades our project through nature, which defines the shape of the landscape and which grows luxuriantly, enveloping the structure of the project, the interior of the Hotel and Congress Center.
In Uganda, nature is represented by the symbol of the Crested Crane, by all the colours present in the Ugandan national flag, the Ugandan knob, the green mountain that represents the fertile land where the Nile River flows and finally, the waves of Lake Victoria. The strong meaning of the national symbols also become design elements, as the hill is divided into natural terraces that flow like the waves of Lake Victoria, giving shape to the entire project and the individual buildings.
Other symbolic objects of Ugandan culture that inspired each design idea are the shield and spears used for the defence of the earth, while the drums are a symbol of Ugandan culture and traditional dances that bring people together, as well as being instruments of traditional rituals that call remotely and bring people closer.
The convention center, which combines culture, science and politics from around the world, rises like a tree from the hill and is protected on the outside by an education that symbolically resembles the drum, giving it the importance of a beating and vibrant heart like a giant pulsating drum, which people from all over the African continent. Its particular internal shape recalls the large trunk of a baobab, a symbol of strength and might.
The lot area is located on natural sloping ground with a vertical drop of 40 meters. This difference becomes a design element that identifies and characterizes forms and functions. The colour palettes up to local nature, creating a strong synergy between the natural and artificial environment, a connection inspired by respect for life.
The natural slopes of the land have been levelled through terraces to create three main landscaped areas: the main car park adjacent to the south ring road, the landfill of the convention centre and the external area of the hotel facilities.
The design relationship of the centre with Lake Victoria is illuminated through the design with the introduction of water elements that create visual continuity in the landscape from the top of the hotel area to the lake.
All the hotel's buildings do not exceed two floors and are inserted into the landscape at different levels to create multiple angles of view from the rooms of the lake and merge with the landscape. This configuration also creates a "wave" pattern similar to the symbol of Lake Victoria in the Uganda crest, featured in the flag.
In front of the entrance to the Congress Center and the boutique hotel complex, a frame has been created with a traditional design as a filter between the inside and the outside. These elements recall the intrinsic culture and craftsmanship present in the area, giving the project a strong link with the true essence of the place.



.jpg)
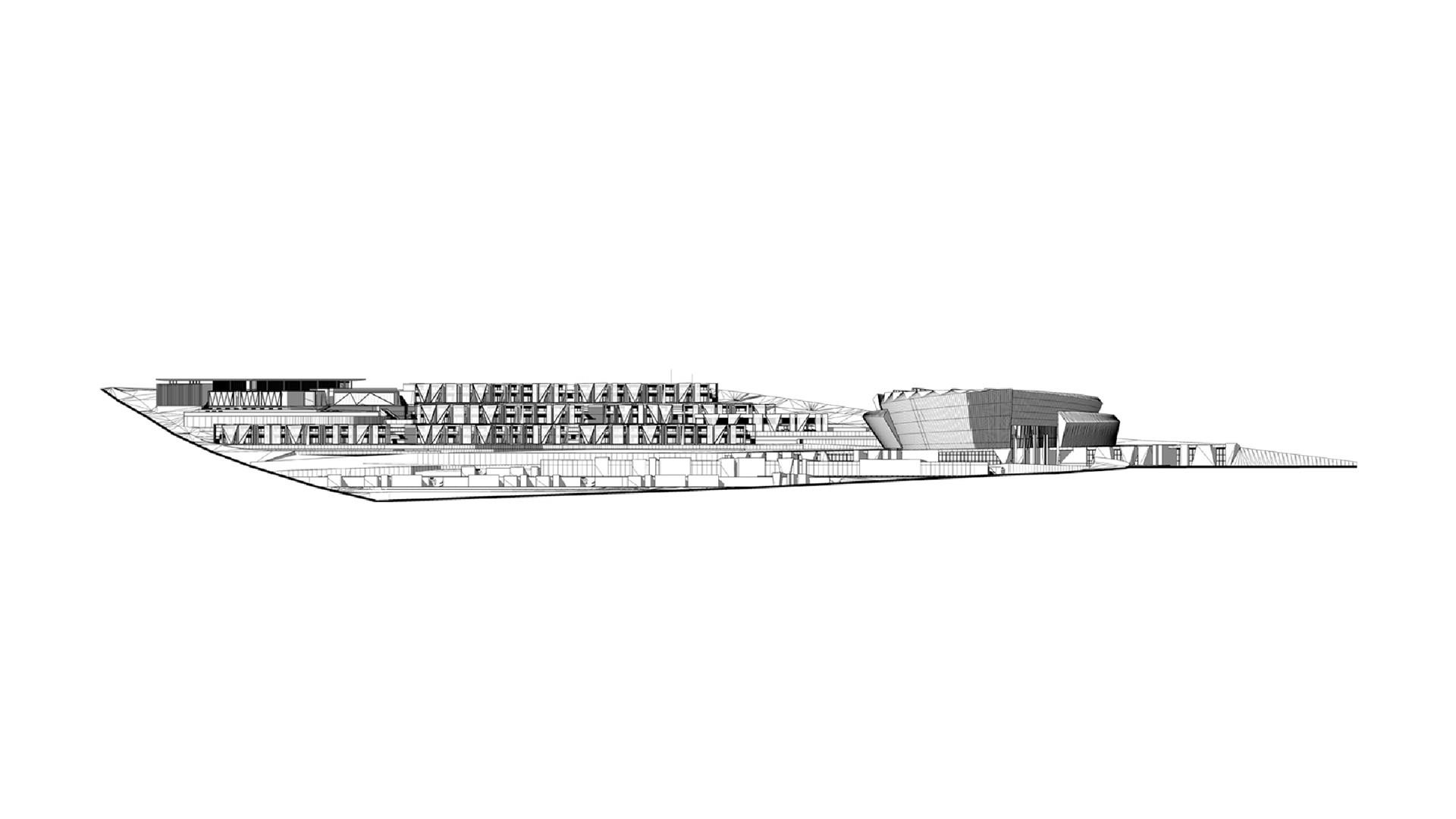
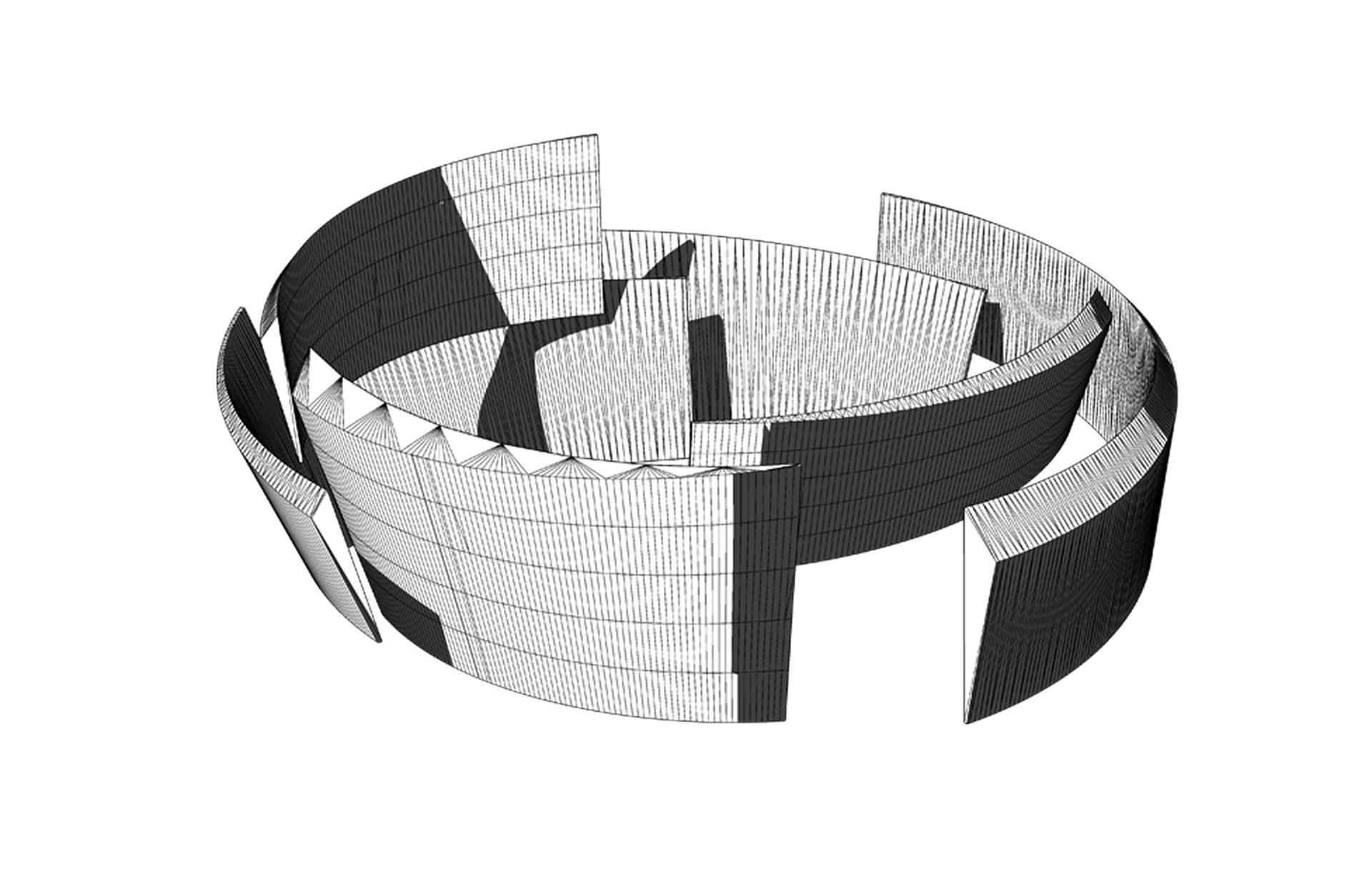






.jpg)


