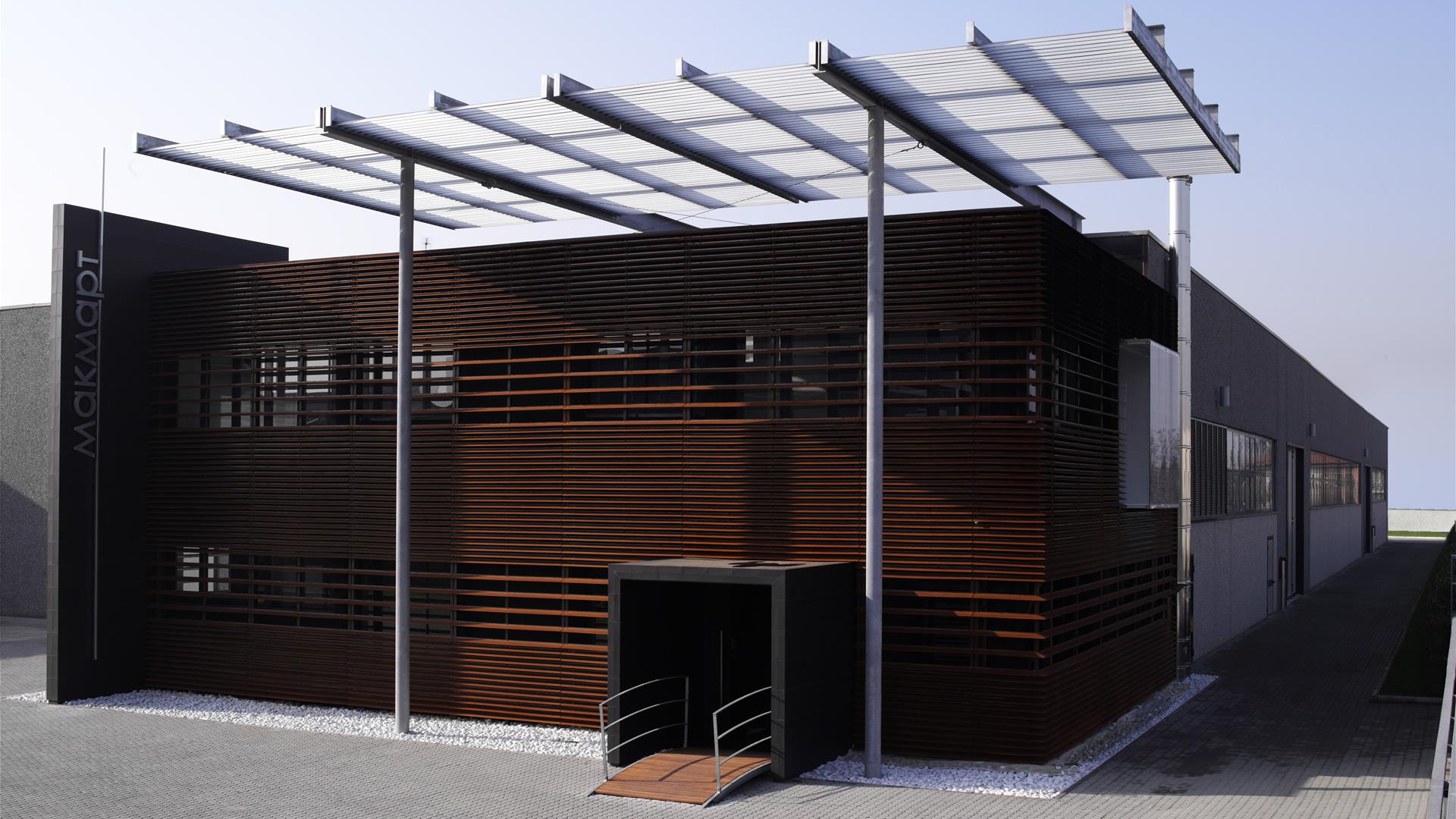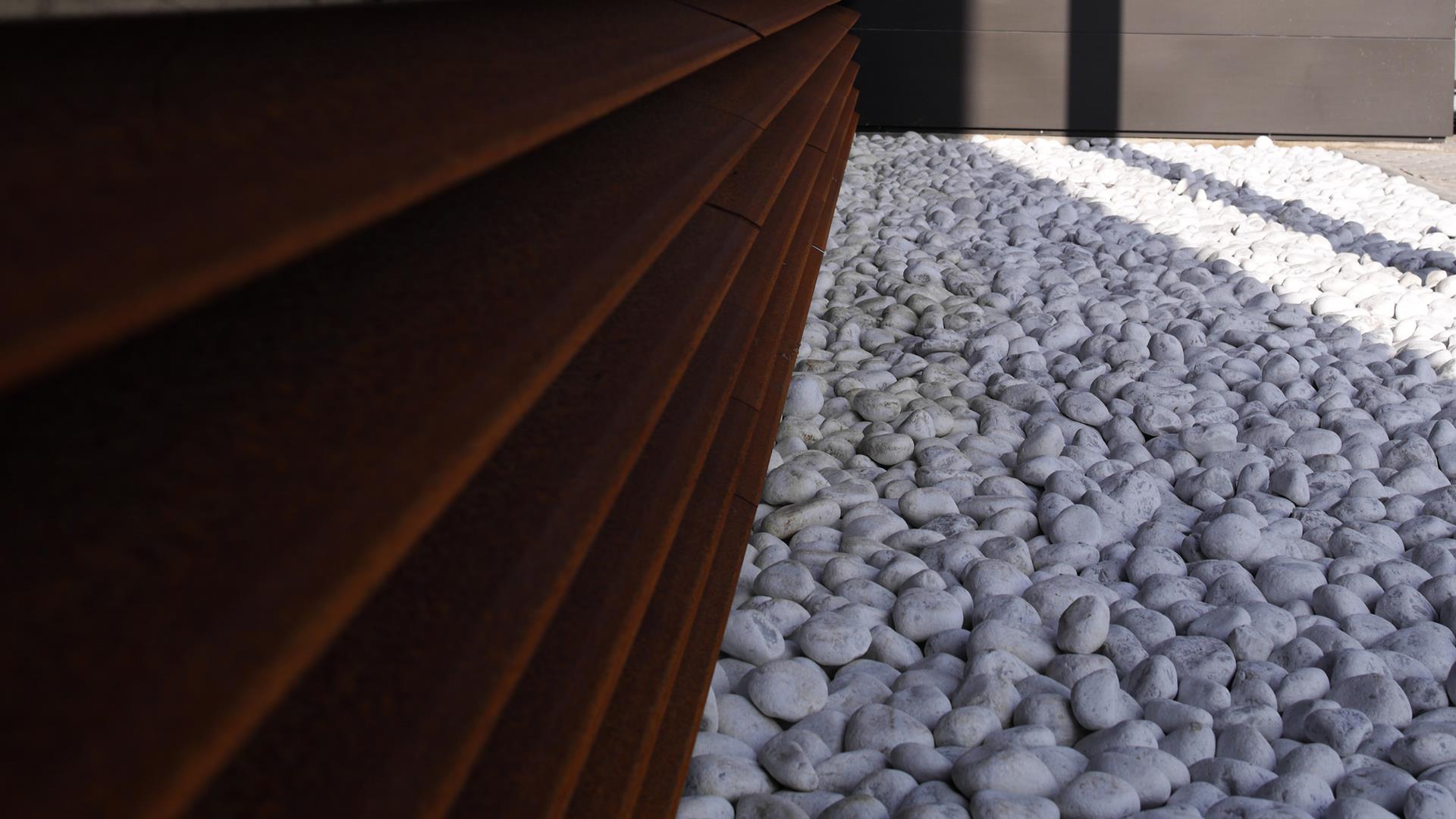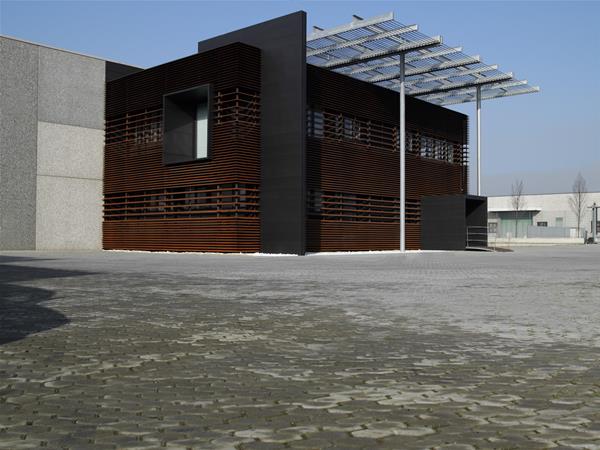Resga Headquarters
Seveso, Italy



.jpg)

.jpg)


.jpg)
.jpg)
.jpg)
.jpg)
.jpg)
.jpg)
.jpg)
Year: 2006
Client: RESGA S.r.l.
Services: AoR, Architectural Design, Interior Design, Site Supervision
Consultants: Dorotea De Simone [set & flower designer]
Floor area: 3.200 sqm
Photographer: Antonio Calabrese
L’headquarters di RESGA è stato progettato dallo studio MMA Projects nel 2006 a Seveso, in Brianza. Il nostro team è stato invitato dal cliente per sviluppare il progetto occupandosi di AoR, Architectural Design, Interior Design e Site Supervision. Per la realizzazione abbiamo collaborato con la visual designer Dorotea De Simone.
.jpg)

.jpg)


.jpg)
.jpg)
.jpg)
.jpg)
.jpg)
.jpg)
.jpg)
.jpg)
